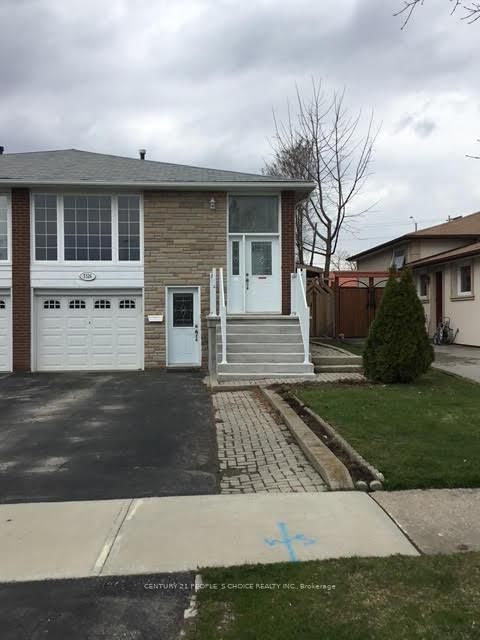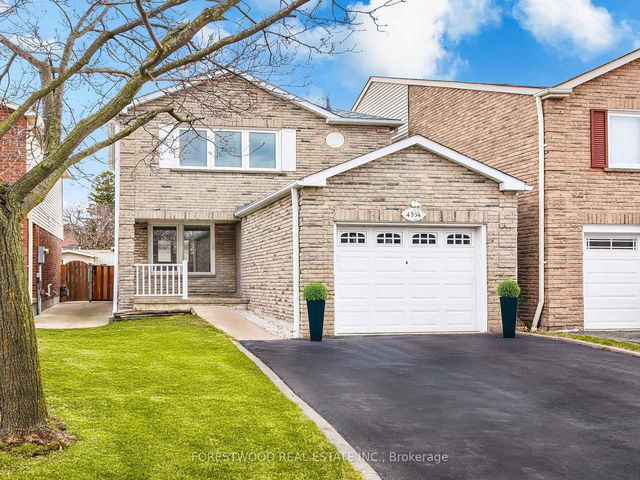| Level | Name | Size | Features |
|---|---|---|---|
Ground | Living Room | 15.0 x 12.6 ft | |
Basement | Laundry | 11.0 x 8.0 ft | |
Second | Bedroom 3 | 10.9 x 9.0 ft |
3278 Marlene Court




About 3278 Marlene Court
3278 Marlene Court is a Mississauga semi detached house for sale. 3278 Marlene Court has an asking price of $1048800, and has been on the market since April 2025. This 1100-1500 sqft semi detached house has 4+1 beds and 3 bathrooms. 3278 Marlene Court resides in the Mississauga Applewood neighbourhood, and nearby areas include Dixie, Markland Wood, Rathwood and Etobicoke West Mall.
Looking for your next favourite place to eat? There is a lot close to 3278 Marlene Crt, Mississauga.Grab your morning coffee at Tim Hortons located at 1715 Bloor St. For those that love cooking, Bun Man Bakery is a 5-minute walk.
If you are reliant on transit, don't fear, there is a Bus Stop (Bloor St East of Havenwood Dr) only a 3 minute walk. Access to Hwy 427 from 3278 Marlene Crt is within a few minutes drive, making it easy for those driving to get into and out of the city using Dundas St W ramps.
- 4 bedroom houses for sale in Applewood
- 2 bedroom houses for sale in Applewood
- 3 bed houses for sale in Applewood
- Townhouses for sale in Applewood
- Semi detached houses for sale in Applewood
- Detached houses for sale in Applewood
- Houses for sale in Applewood
- Cheap houses for sale in Applewood
- 3 bedroom semi detached houses in Applewood
- 4 bedroom semi detached houses in Applewood
- homes for sale in Downtown Mississauga
- homes for sale in Hurontario
- homes for sale in Erin Mills
- homes for sale in Central Erin MIlls
- homes for sale in Cooksville
- homes for sale in Churchill Meadows
- homes for sale in Lakeview
- homes for sale in Clarkson
- homes for sale in Port Credit
- homes for sale in East Credit



