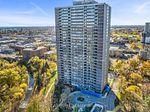Maintenance fees
$875.19
Locker
Ensuite
Exposure
SE
Possession
2024-12-21
Price per sqft
$489
Taxes
$2,234.09 (2024)
Outdoor space
Balcony, Patio
Age of building
48 years old
See what's nearby
Description
Don't Miss Out, Take Advantage of This One! Price Reflects the As-Is Condition. Great For First Time Home Buyer, Ready to Make Your Own or Opportunity For Investors. Fantastic Location, Minutes to All Amenities, Trillium Hospital, Walk to the Cooksville GO Station, Shopping, Schools, Nature Trails, Transit and Lots of Visitor Parking. The Primary Bedroom With Its 4 Piece Ensuite, A Walk-In Closet and Sliding Doors Leading to a Serene Balcony With South East Exposure, Fronting Onto Cooksville Creek Trail, Providing Magnificent Views of the Credit River, Vast Greenery & Nature All Around. In Addition, Generous Sized Sunroom + Den Can Be Utilized as Additional Br's, Office or Extra Living Space. Additional Benefits Include All Utilities Covered By the Condo Fee, A Well Maintained Building With Private Tennis Court & Pool are Conveniently Within the Property Grounds Plus Proximity to the Upcoming LRT. **EXTRAS** Quiet, Well Run Building On A Four Acre Property With Great Amenities. Close to Square One, Cooksville GO, Parks, Shopping and Highways.
Broker: ROYAL LEPAGE REALTY CENTRE
MLS®#: W11889011
Property details
Neighbourhood:
Parking:
Yes
Parking type:
Underground
Property type:
Condo Apt
Heating type:
Forced Air
Style:
Apartment
Ensuite laundry:
Yes
Corp #:
PCC-115
MLS Size:
1000-1199 sqft
Listed on:
Dec 11, 2024
Show all details
Rooms
| Name | Size | Features |
|---|---|---|
Sunroom | 15.1 x 9.3 ft | Combined W/Dining, W/O To Balcony, Hardwood Floor |
Den | 8.5 x 11.8 ft | Combined W/Living, Hardwood Floor |
Primary Bedroom | 16.4 x 14.8 ft | Ceramic Floor, Eat-In Kitchen |
Show all
Instant estimate:
orto view instant estimate
$21,921
lower than listed pricei
High
$519,271
Mid
$502,979
Low
$481,498
Outdoor Pool
Party Room
Tennis Court
Visitor Parking
Included in Maintenance Fees
Heat
Water
Hydro
Cable TV
Common Element
Building Insurance
Air Conditioning
Parking







