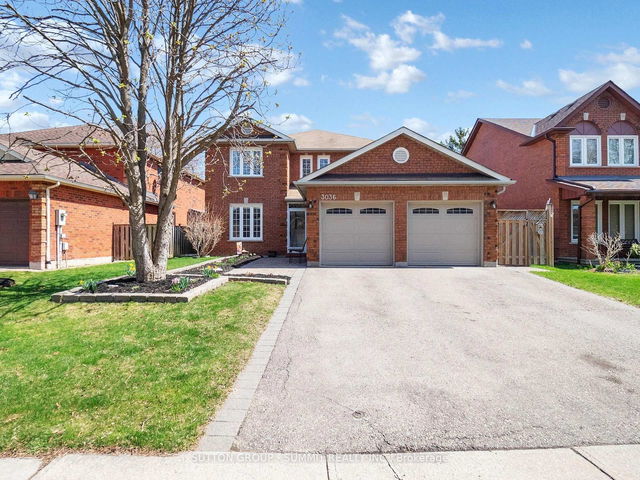Size
-
Lot size
5652 sqft
Street frontage
-
Possession
Flexible
Price per sqft
$632 - $790
Taxes
$7,317.59 (2024)
Parking Type
-
Style
2-Storey
See what's nearby
Description
Located in a prime area with excellent neighbors, this stunning home has been fully renovated over the past few years and is move-in ready for even the most discriminating buyer. Featuring hardwood floors throughout, pot lights and smooth ceilings- the house offers a perfect blend of comfort and elegance. With 4 spacious bathrooms-including a main-floor bathroom with a separate shower (3 of the 4 bathrooms have heated floors) and 4 large bedrooms, one of which was converted from two rooms (easily reversible to create a fifth bedroom), this home provides flexible living space to suit your needs. Primary bedroom retreat with jacuzzi, separate shower and double sinks will have you in awe! The large, open-concept basement is perfect for entertaining, complete with a cozy fireplace and a stylish wet bar. Renovated Family size kitchen with Corian counters and greenhouse window is equipped with stainless steel appliances, including over sized Fridge and in the basement wine and soda fridges for added convenience. Upgrades include as well furnace, tankless water heater, central air conditioning system (all ofwhich are owned) and in ground sprinkler system front and back! Enjoy the bright and relaxing sunroom that opens directly to a beautifully landscaped backyard with a saltwater heated pool featuring a waterfall-your own private oasis.This home truly has it all and is ready for you to move in and enjoy.
Broker: SUTTON GROUP - SUMMIT REALTY INC.
MLS®#: W12113042
Open House Times
Saturday, May 3rd
2:00pm - 4:00pm
Sunday, May 4th
2:00pm - 4:00pm
Property details
Parking:
4
Parking type:
-
Property type:
Detached
Heating type:
Forced Air
Style:
2-Storey
MLS Size:
2000-2500 sqft
Lot front:
48 Ft
Lot depth:
117 Ft
Listed on:
Apr 30, 2025
Show all details
Rooms
| Level | Name | Size | Features |
|---|---|---|---|
Main | Kitchen | 11.2 x 11.1 ft | |
Main | Living Room | 37.5 x 10.8 ft | |
Main | Dining Room | 37.5 x 10.8 ft |
Instant estimate:
orto view instant estimate
$13,733
lower than listed pricei
High
$1,629,851
Mid
$1,565,267
Low
$1,483,110







