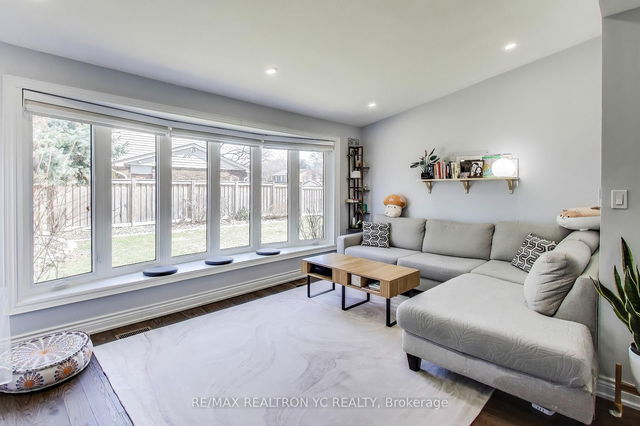Size
-
Lot size
8622 sqft
Street frontage
-
Possession
30-59 days
Price per sqft
$520 - $650
Taxes
$7,327.06 (2025)
Parking Type
-
Style
2-Storey
See what's nearby
Description
Stunning, fully renovated corner-lot gem, nestled on an extra large lot with endless curb appeal & space to grow. Step inside to the bright & airy living room, where a wide panoramic bay window bathes the space in natural light & frames picturesque views of the beautifully maintained backyard. Designed for seamless indoor-outdoor living, the no-maintenance deck features a stylish pergola with a custom rain-and-sun cover perfect for year-round entertaining or quiet evening unwinding. The 2021 top-to-bottom renovation showcases warm hardwood flooring & pot lights throughout, elevating every inch of this home with modern comfort and charm. The heart of the home, a generous kitchen, boasts abundant storage & a separate breakfast area overlooking the front yard your peaceful nook for morning coffee & sunlit starts. Upstairs, the primary retreat offers a spacious escape with large windows overlooking the backyard, a walk-in closet with natural light, and a luxurious 5-piece ensuite bath. All bedrooms are impressively sized, offering space for rest, work, or play. Downstairs, the finished basement continues to impress with heated flooring, a full 3-piece bathroom, & a bright, spacious bedroom with windowsperfect for guests, extended family, or a cozy media room. The backyard is completed with a handy shed for extra storage. This rare opportunity blends size, style, and substancedont miss your chance to make it yours!
Broker: RE/MAX REALTRON YC REALTY
MLS®#: W12125698
Property details
Parking:
6
Parking type:
-
Property type:
Detached
Heating type:
Forced Air
Style:
2-Storey
MLS Size:
2000-2500 sqft
Lot front:
70 Ft
Lot depth:
122 Ft
Listed on:
May 5, 2025
Show all details
Rooms
| Level | Name | Size | Features |
|---|---|---|---|
Main | Dining Room | 10.8 x 12.1 ft | |
Main | Breakfast | 9.2 x 7.9 ft | |
Basement | Bedroom 4 | 16.1 x 12.5 ft |
Show all
Instant estimate:
orto view instant estimate
$42,396
higher than listed pricei
High
$1,396,743
Mid
$1,341,396
Low
$1,270,989







