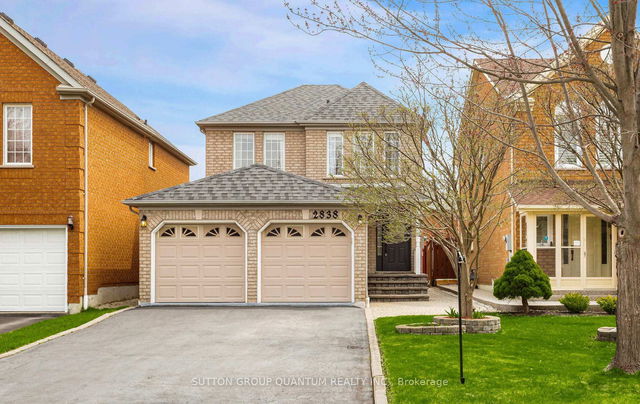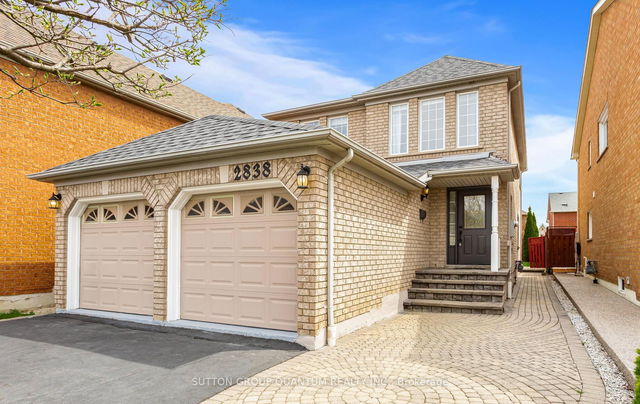| Level | Name | Size | Features |
|---|---|---|---|
Ground | Dining Room | 12.3 x 10.2 ft | |
Second | Primary Bedroom | 15.9 x 12.3 ft | |
Ground | Kitchen | 10.0 x 16.2 ft |
2838 Cartwright Crescent




About 2838 Cartwright Crescent
Located at 2838 Cartwright Crescent, this Mississauga detached house is available for sale. It has been listed at $1299000 since April 2025. This detached house has 3+1 beds, 3 bathrooms and is 1500-2000 sqft. Situated in Mississauga's Central Erin MIlls neighbourhood, Churchill Meadows, Streetsville, Erin Mills and Meadowvale are nearby neighbourhoods.
There are a lot of great restaurants around 2838 Cartwright Crescent, Mississauga. If you can't start your day without caffeine fear not, your nearby choices include Tim Hortons. For those that love cooking, Loblaws is only a 6 minute walk.
Living in this Central Erin MIlls detached house is easy. There is also Glen Erin Dr / Erin Centre Blvd Bus Stop, not far, with route Glen Erin nearby.
- 4 bedroom houses for sale in Central Erin MIlls
- 2 bedroom houses for sale in Central Erin MIlls
- 3 bed houses for sale in Central Erin MIlls
- Townhouses for sale in Central Erin MIlls
- Semi detached houses for sale in Central Erin MIlls
- Detached houses for sale in Central Erin MIlls
- Houses for sale in Central Erin MIlls
- Cheap houses for sale in Central Erin MIlls
- 3 bedroom semi detached houses in Central Erin MIlls
- 4 bedroom semi detached houses in Central Erin MIlls
- homes for sale in Downtown Mississauga
- homes for sale in Hurontario
- homes for sale in Erin Mills
- homes for sale in Lakeview
- homes for sale in Cooksville
- homes for sale in Central Erin MIlls
- homes for sale in Clarkson
- homes for sale in Churchill Meadows
- homes for sale in Port Credit
- homes for sale in Fairview



