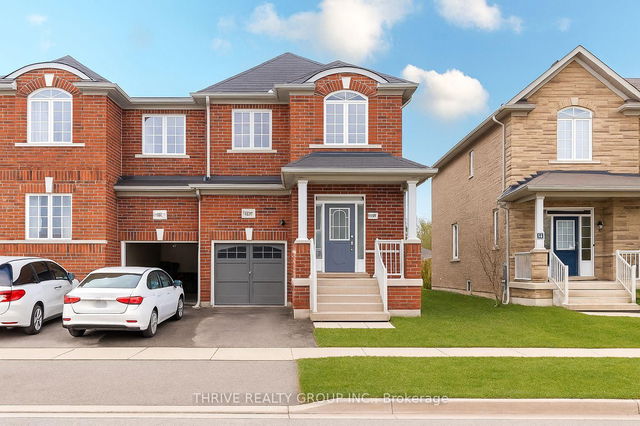Lux Semi-detached Home W/Great Architectural Details & Modern Flr Plan in the highly sought-after Community of Churchill Meadows. This meticulously updated home features 3 bedrooms, 2.5 bathrooms, just under 2000 square feet Above Ground, One of the Largest Floor Plan in the Neighborhood. Beautiful Forest View Cross the House and 15 hours Parking Allowed along the Street. Unfinished Basement with a Separated Entrance waiting for you to Design for a Potential Extra Income or Fit your Extended Family. Professional Finished Front, Back and the Side(to the Side-door) Patio, Providing you a Worry-Free Time Saving Solution Around the House. Original Owner, Property Never Tenanted. Closed to 403, 407, Supermarket, Erin Mills Town Center Mall, Hospital, Public Transit, Community Center, Parks. You'll Feel Pride Of Ownership As You Tour This Home!







