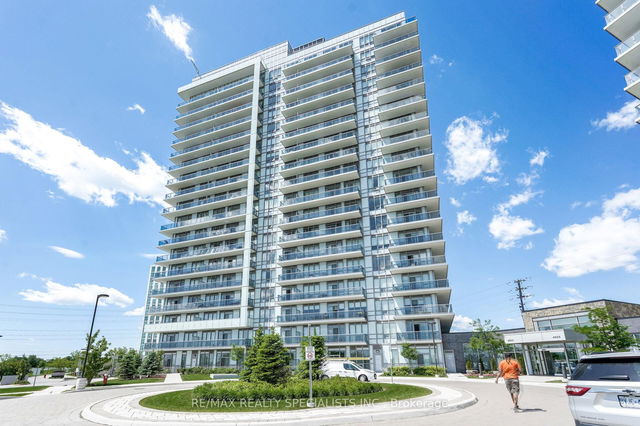1001 - 2585 Erin Centre Boulevard N




About 1001 - 2585 Erin Centre Boulevard N
1001 - 2585 Erin Centre Boulevard is a Mississauga condo which was for sale. Asking $599000, it was listed in May 2025, but is no longer available and has been taken off the market (Sold Conditional) on 22nd of May 2025.. This 825 sqft condo unit has 2 beds and 2 bathrooms. 1001 - 2585 Erin Centre Boulevard, Mississauga is situated in Central Erin MIlls, with nearby neighbourhoods in Churchill Meadows, Streetsville, Erin Mills and East Credit.
Some good places to grab a bite are Subway, Domino's or Grill It Up. Venture a little further for a meal at one of Central Erin MIlls neighbourhood's restaurants. If you love coffee, you're not too far from Tim Hortons located at 5100 Erin Mills Pkwy. Nearby grocery options: Walmart Supercentre is a 5-minute walk.
Transit riders take note, 2585 Erin Centre Blvd, Mississauga is only steps away to the closest public transit Bus Stop (Erin Centre Blvd East of Mall Access) with route Erin Mills, route Glen Erin, and more.
- 4 bedroom houses for sale in Central Erin MIlls
- 2 bedroom houses for sale in Central Erin MIlls
- 3 bed houses for sale in Central Erin MIlls
- Townhouses for sale in Central Erin MIlls
- Semi detached houses for sale in Central Erin MIlls
- Detached houses for sale in Central Erin MIlls
- Houses for sale in Central Erin MIlls
- Cheap houses for sale in Central Erin MIlls
- 3 bedroom semi detached houses in Central Erin MIlls
- 4 bedroom semi detached houses in Central Erin MIlls
- homes for sale in Downtown Mississauga
- homes for sale in Hurontario
- homes for sale in Churchill Meadows
- homes for sale in Lakeview
- homes for sale in Erin Mills
- homes for sale in Central Erin MIlls
- homes for sale in Cooksville
- homes for sale in Clarkson
- homes for sale in East Credit
- homes for sale in Port Credit
- There are no active MLS listings right now. Please check back soon!



