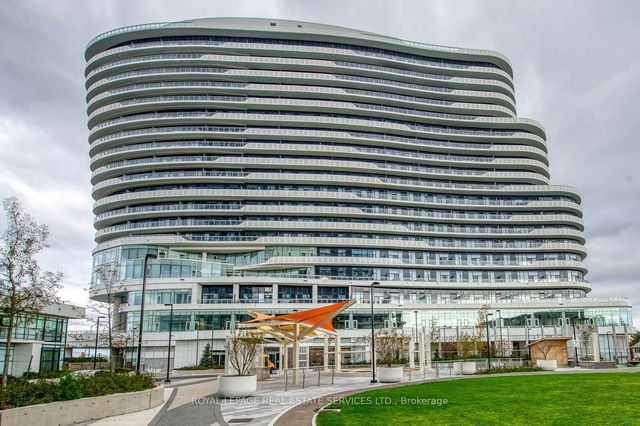| Name | Size | Features |
|---|---|---|
Den | 7.4 x 5.7 ft | |
Living Room | 13.7 x 10.4 ft | |
Primary Bedroom | 11.3 x 11.2 ft |
Use our AI-assisted tool to get an instant estimate of your home's value, up-to-date neighbourhood sales data, and tips on how to sell for more.




| Name | Size | Features |
|---|---|---|
Den | 7.4 x 5.7 ft | |
Living Room | 13.7 x 10.4 ft | |
Primary Bedroom | 11.3 x 11.2 ft |
Use our AI-assisted tool to get an instant estimate of your home's value, up-to-date neighbourhood sales data, and tips on how to sell for more.
718 - 2520 Eglinton Avenue is a Mississauga condo for sale. 718 - 2520 Eglinton Avenue has an asking price of $499000, and has been on the market since May 2025. This 674 sqft condo unit has 1+1 beds and 1 bathroom. 718 - 2520 Eglinton Avenue resides in the Mississauga Central Erin MIlls neighbourhood, and nearby areas include Churchill Meadows, Erin Mills, Streetsville and East Credit.
2520 Eglinton Ave W, Mississauga is only steps away from Orange Julius for that morning caffeine fix and if you're not in the mood to cook, Villa Madina, Thai Express and Taco Bell are near this condo. For groceries there is BulkBarn which is only steps away.
Living in this Central Erin MIlls condo is easy. There is also Eglinton Ave / Erin Mills Town Centre South Bus Stop, a short distance away, with route Credit Valley, and route Eglinton nearby.