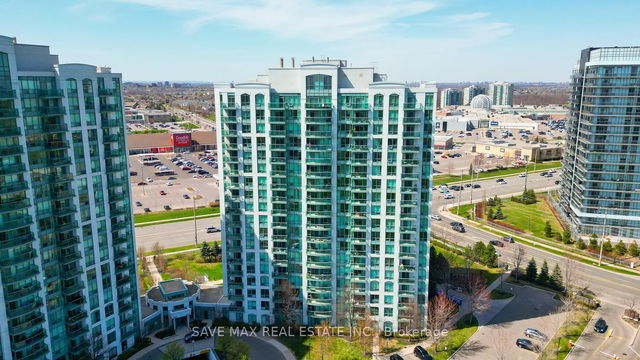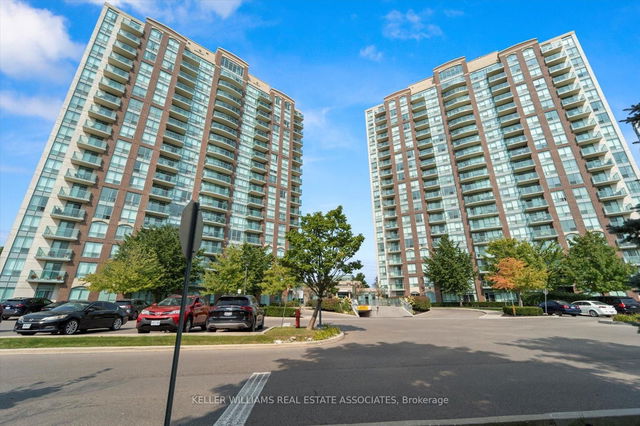| Name | Size | Features |
|---|---|---|
Primary Bedroom | 11.1 x 10.3 ft | |
Dining Room | 16.4 x 11.0 ft | |
Kitchen | 10.4 x 8.1 ft |
1801 - 4900 Glen Erin Drive




About 1801 - 4900 Glen Erin Drive
1801 - 4900 Glen Erin Drive is a Mississauga condo for sale. It was listed at $499000 in April 2025 and has 1 bed and 1 bathroom. 1801 - 4900 Glen Erin Drive, Mississauga is situated in Central Erin MIlls, with nearby neighbourhoods in Churchill Meadows, Erin Mills, Streetsville and East Credit.
Some good places to grab a bite are Indigo, Axia Restaurant & Bar or Boston Pizza. Venture a little further for a meal at one of Central Erin MIlls neighbourhood's restaurants. If you love coffee, you're not too far from Starbucks located at 5010 Glen Erin Dr. For grabbing your groceries, Loblaws is a 3-minute walk.
Transit riders take note, 4900 Glen Erin Dr, Mississauga is only steps away to the closest public transit Bus Stop (Glen Erin Dr South of Eglinton Ave) with route Glen Erin.
- 4 bedroom houses for sale in Central Erin MIlls
- 2 bedroom houses for sale in Central Erin MIlls
- 3 bed houses for sale in Central Erin MIlls
- Townhouses for sale in Central Erin MIlls
- Semi detached houses for sale in Central Erin MIlls
- Detached houses for sale in Central Erin MIlls
- Houses for sale in Central Erin MIlls
- Cheap houses for sale in Central Erin MIlls
- 3 bedroom semi detached houses in Central Erin MIlls
- 4 bedroom semi detached houses in Central Erin MIlls
- homes for sale in Downtown Mississauga
- homes for sale in Hurontario
- homes for sale in Erin Mills
- homes for sale in Central Erin MIlls
- homes for sale in Cooksville
- homes for sale in Churchill Meadows
- homes for sale in Lakeview
- homes for sale in Clarkson
- homes for sale in Port Credit
- homes for sale in East Credit



