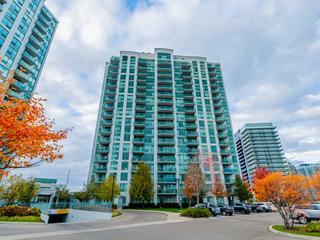Situated in highly desirable ARC condos in Erin Mills. Just steps from Erin Mills Town Centre, Credit Valley Hospital, Restaurants, Parks, Public Transit, Highways. Nearby University of Toronto Mississauga campus is super convenient! Open concept Living space Offers Abundant Natural Light, creating a warm & Inviting Ambiance to Relax, Entertain, or Home Office. The Bedroom offers a tranquil retreat W/I closet space & Large Window. Enjoy Your Private Balcony to Enjoy Morning Coffee or Unwind with an Evening Drink While Taking in Scenic Views of Downtown. Ensuite Laundry is super convenient. Contemporary Kitchen with Kitchen Island. Don't miss the opportunity to make this stunning one-bedroom + Den condo in Erin Mills your new home. It's an ideal choice for professionals, first-time homebuyers, or anyone seeking a contemporary urban retreat in a thriving community. A designated parking spot and storage locker are included for your comfort and convenience.
EXTRAS: Existing Appliances, Stove, Fridge, Dishwasher, Clothes Washer & Dryer, Existing Light Fixtures.







