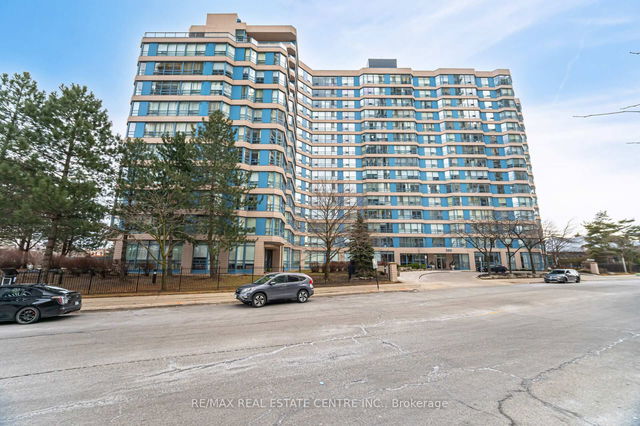| Name | Size | Features |
|---|---|---|
Primary Bedroom | 16.1 x 11.2 ft | Laminate, Combined W/Dining, Large Window |
Bedroom 2 | 12.5 x 10.2 ft | Laminate, Combined W/Living, Open Concept |
Living Room | 12.1 x 11.2 ft | Ceramic Floor, Quartz Counter, Stainless Steel Appl |
412 - 250 Webb Drive




About 412 - 250 Webb Drive
412 - 250 Webb Drive is a Mississauga condo for sale. It has been listed at $579900 since March 2025. This condo unit has 2+1 beds, 2 bathrooms and is 1109 sqft. 412 - 250 Webb Drive, Mississauga is situated in Fairview, with nearby neighbourhoods in Downtown Mississauga, Mississauga Valleys, Creditview and Mavis-Erindale.
250 Webb Dr, Mississauga is only a 3 minute walk from Tim Hortons for that morning caffeine fix and if you're not in the mood to cook, Alioli Ristorante, Udupi Madras Cafe and A&W Canada are near this condo. For grabbing your groceries, Town & Country Market is a short distance away.
For those residents of 250 Webb Dr, Mississauga without a car, you can get around quite easily. The closest transit stop is a Bus Stop (Duke of York Blvd / Webb Dr) and is only steps away connecting you to Mississauga's public transit service. It also has route Credit Woodlands nearby.
- 4 bedroom houses for sale in Fairview
- 2 bedroom houses for sale in Fairview
- 3 bed houses for sale in Fairview
- Townhouses for sale in Fairview
- Semi detached houses for sale in Fairview
- Detached houses for sale in Fairview
- Houses for sale in Fairview
- Cheap houses for sale in Fairview
- 3 bedroom semi detached houses in Fairview
- 4 bedroom semi detached houses in Fairview
- homes for sale in Downtown Mississauga
- homes for sale in Hurontario
- homes for sale in Lakeview
- homes for sale in Cooksville
- homes for sale in Erin Mills
- homes for sale in Central Erin MIlls
- homes for sale in Churchill Meadows
- homes for sale in Clarkson
- homes for sale in Fairview
- homes for sale in Port Credit



