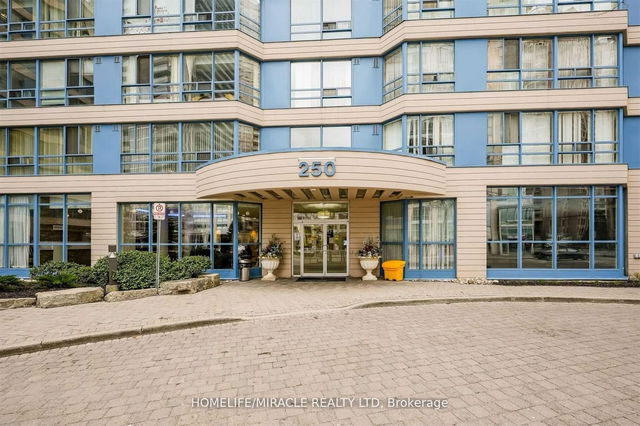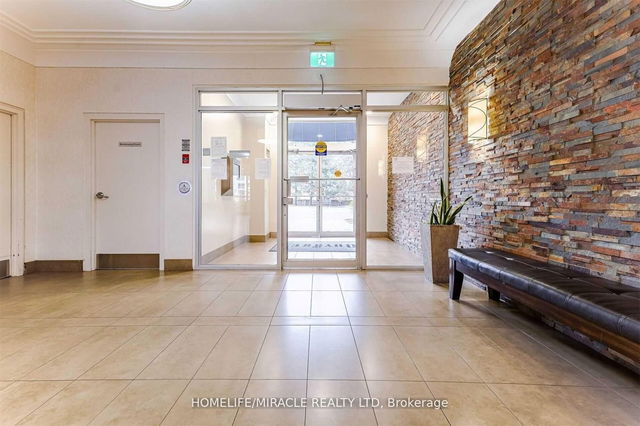| Name | Size | Features |
|---|---|---|
Bedroom 2 | 12.0 x 8.7 ft | Laminate, His/Hers Closets, 4 Pc Bath |
Primary Bedroom | 13.9 x 10.9 ft | Laminate, Closet, Semi Ensuite |
Living Room | 20.2 x 15.2 ft | Ceramic Floor, Modern Kitchen, B/I Dishwasher |
318 - 250 Webb Drive




About 318 - 250 Webb Drive
318 - 250 Webb Drive is a Mississauga condo for sale. It has been listed at $549900 since February 2025. This 1181 sqft condo unit has 2+1 beds and 2 bathrooms. 318 - 250 Webb Drive resides in the Mississauga Fairview neighbourhood, and nearby areas include Downtown Mississauga, Mississauga Valleys, Creditview and Mavis-Erindale.
250 Webb Dr, Mississauga is only a 3 minute walk from Tim Hortons for that morning caffeine fix and if you're not in the mood to cook, Alioli Ristorante, Udupi Madras Cafe and A&W Canada are near this condo. For grabbing your groceries, Town & Country Market is a short distance away.
Living in this Fairview condo is easy. There is also Duke of York Blvd / Webb Dr Bus Stop, only steps away, with route Credit Woodlands nearby.
- 4 bedroom houses for sale in Fairview
- 2 bedroom houses for sale in Fairview
- 3 bed houses for sale in Fairview
- Townhouses for sale in Fairview
- Semi detached houses for sale in Fairview
- Detached houses for sale in Fairview
- Houses for sale in Fairview
- Cheap houses for sale in Fairview
- 3 bedroom semi detached houses in Fairview
- 4 bedroom semi detached houses in Fairview
- homes for sale in Downtown Mississauga
- homes for sale in Hurontario
- homes for sale in Erin Mills
- homes for sale in Lakeview
- homes for sale in Central Erin MIlls
- homes for sale in Cooksville
- homes for sale in Churchill Meadows
- homes for sale in Clarkson
- homes for sale in Port Credit
- homes for sale in Fairview



