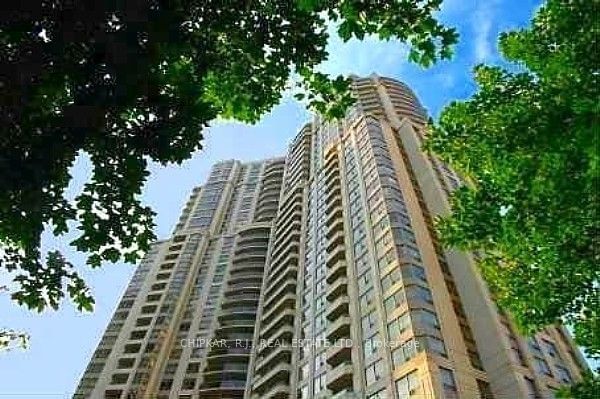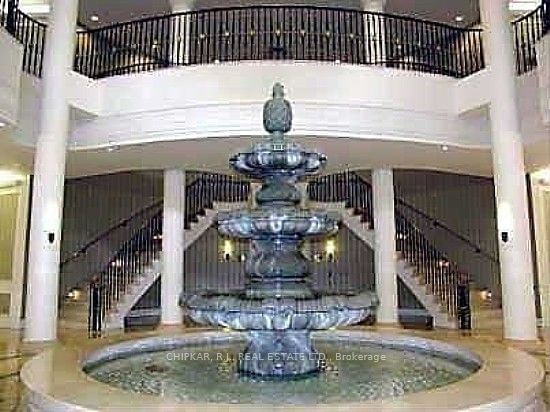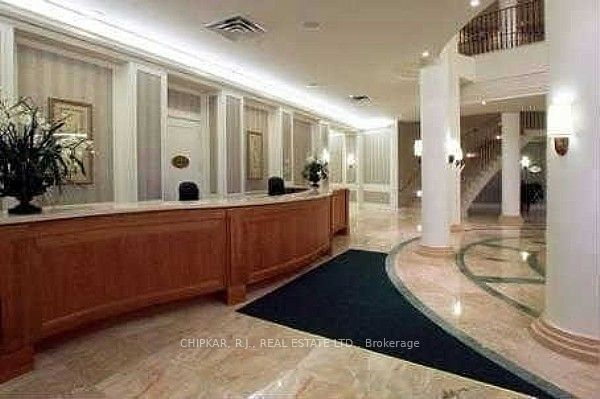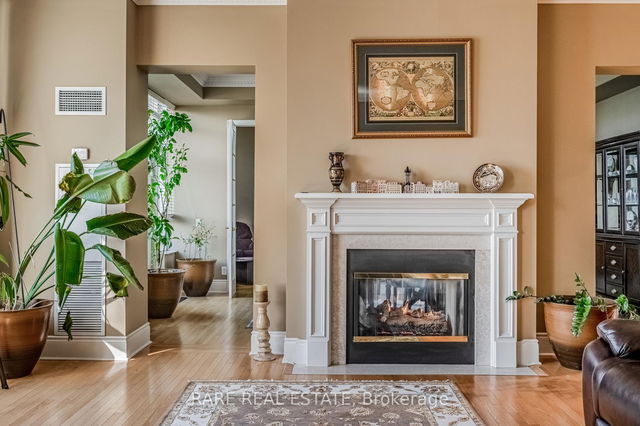Tph6 - 25 Kingsbridge Garden Circle




About Tph6 - 25 Kingsbridge Garden Circle
Tph6 - 25 Kingsbridge Garden Circ is a Mississauga condo which was for sale, near Hurontario and Eglinton. Asking $1799900, it was listed in May 2023, but is no longer available and has been taken off the market (Terminated) on 17th of July 2023.. This 2680 sqft condo unit has 3 beds and 3 bathrooms. Tph6 - 25 Kingsbridge Garden Circ resides in the Mississauga Hurontario neighbourhood, and nearby areas include Downtown Mississauga, Mississauga Valleys, Fairview and Creditview.
There are a lot of great restaurants nearby 25 Kingsbridge Garden Cir, Mississauga, like Sushi Sooshimi, Gyubee Japanese Grill - Mississauga and Smokey Sam's Barbecue, just to name a few. Grab your morning coffee at Second Cup located at 4553 Hurontario Street. Groceries can be found at Rabba Fine Foods which is only steps away and you'll find Ceremonial Pharmacy a 11-minute walk as well. Love being outside? Look no further than Fairwinds Park, Mississauga Valley Park or Greenfield Park, which are only steps away from 25 Kingsbridge Garden Cir, Mississauga.
If you are looking for transit, don't fear, 25 Kingsbridge Garden Cir, Mississauga has a "MiWay" BusStop ("Hurontario St At Kingsbridge Garden Circle") only steps away. It also has (Bus) route 19 "hurontario" close by. KIPLING STATION - SUBWAY PLATFORM Subway is also a 12-minute drive.
- 4 bedroom houses for sale in Hurontario
- 2 bedroom houses for sale in Hurontario
- 3 bed houses for sale in Hurontario
- Townhouses for sale in Hurontario
- Semi detached houses for sale in Hurontario
- Detached houses for sale in Hurontario
- Houses for sale in Hurontario
- Cheap houses for sale in Hurontario
- 3 bedroom semi detached houses in Hurontario
- 4 bedroom semi detached houses in Hurontario
- homes for sale in Downtown Mississauga
- homes for sale in Hurontario
- homes for sale in Erin Mills
- homes for sale in Central Erin MIlls
- homes for sale in Lakeview
- homes for sale in Cooksville
- homes for sale in Churchill Meadows
- homes for sale in Clarkson
- homes for sale in Port Credit
- homes for sale in East Credit
