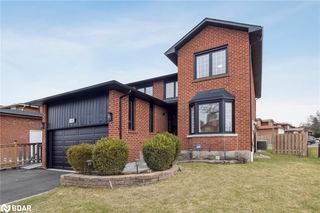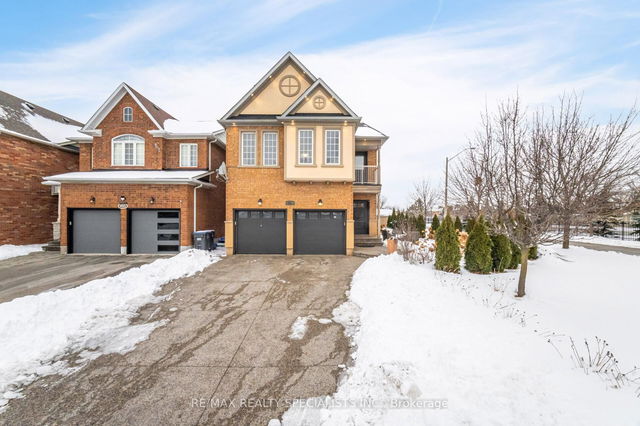| Level | Name | Size | Features |
|---|---|---|---|
Lower | Bedroom | 9.8 x 11.4 ft | |
Lower | Cold Room/Canti | 7.1 x 3.4 ft | |
Lower | Bedroom 5 | 10.0 x 13.9 ft |
240 Kingsbridge Garden Circle




About 240 Kingsbridge Garden Circle
240 Kingsbridge Garden Circle is a Mississauga detached house for sale. It was listed at $1400000 in April 2025 and has 4+3 beds and 5 bathrooms. 240 Kingsbridge Garden Circle resides in the Mississauga Hurontario neighbourhood, and nearby areas include Downtown Mississauga, Creditview, Fairview and Mississauga Valleys.
240 Kingsbridge Garden Cir, Mississauga is a 7-minute walk from Tim Hortons for that morning caffeine fix and if you're not in the mood to cook, 3 For 2 Pizza & Wings, Maharaja and Domino's are near this detached house. Nearby grocery options: Lazio Italian Bakery & Deli is a 5-minute walk.
Living in this Hurontario detached house is easy. There is also Kingsbridge Garden Circle / Huntington Ridge Dr Bus Stop, only steps away, with route Rick Hansen-city Centre, and route Credit Valley nearby.
- 4 bedroom houses for sale in Hurontario
- 2 bedroom houses for sale in Hurontario
- 3 bed houses for sale in Hurontario
- Townhouses for sale in Hurontario
- Semi detached houses for sale in Hurontario
- Detached houses for sale in Hurontario
- Houses for sale in Hurontario
- Cheap houses for sale in Hurontario
- 3 bedroom semi detached houses in Hurontario
- 4 bedroom semi detached houses in Hurontario
- homes for sale in Downtown Mississauga
- homes for sale in Hurontario
- homes for sale in Erin Mills
- homes for sale in Central Erin MIlls
- homes for sale in Cooksville
- homes for sale in Churchill Meadows
- homes for sale in Lakeview
- homes for sale in Clarkson
- homes for sale in Port Credit
- homes for sale in East Credit



