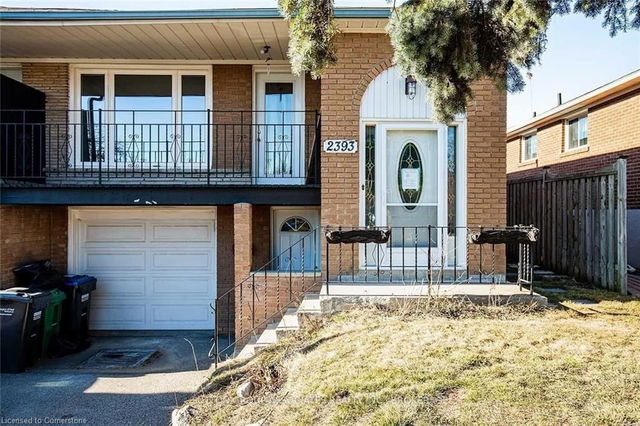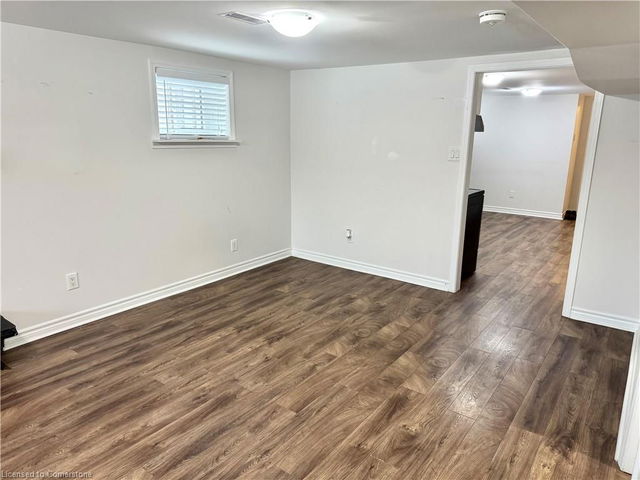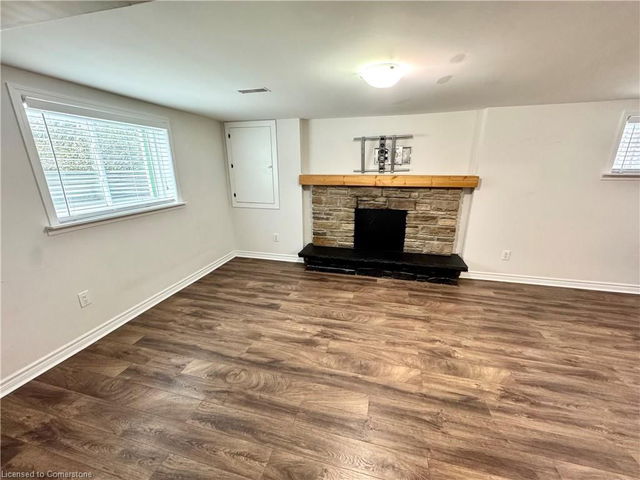2393 Whaley Drive



About 2393 Whaley Drive
2393 Whaley Dr, Mississauga resides in the neighbourhood of Cooksville. Nearby areas include Cooksville, Fairview, Mineola, and Mavis-Erindale.
2393 Whaley Dr, Mississauga is a 8-minute walk from Tim Hortons for that morning caffeine fix and if you're not in the mood to cook, Al-Omda Dundas Lounge and Shahyad Kababsara are near this property. For those that love cooking, Kabul Farms is a 6-minute walk. Love being outside? Look no further than Stillmeadow Park, Sgt David Yakichuk Park or Huron Park, which are only steps away from 2393 Whaley Dr, Mississauga.
Living in this Cooksville property is made easier by access to the "MiWay". KIPLING STATION - SUBWAY PLATFORM Subway stop is a 12-minute drive. There is also "Paisley Blvd At Mason Heights" BusStop, a short distance away, with (Bus) route 4 "sherway Gardens" nearby.
- 4 bedroom houses for sale in Cooksville
- 2 bedroom houses for sale in Cooksville
- 3 bed houses for sale in Cooksville
- Townhouses for sale in Cooksville
- Semi detached houses for sale in Cooksville
- Detached houses for sale in Cooksville
- Houses for sale in Cooksville
- Cheap houses for sale in Cooksville
- 3 bedroom semi detached houses in Cooksville
- 4 bedroom semi detached houses in Cooksville
- homes for sale in Downtown Mississauga
- homes for sale in Hurontario
- homes for sale in Lakeview
- homes for sale in Churchill Meadows
- homes for sale in Cooksville
- homes for sale in East Credit
- homes for sale in Port Credit
- homes for sale in Central Erin MIlls
- homes for sale in Clarkson
- homes for sale in Erin Mills
- There are no active MLS listings right now. Please check back soon!