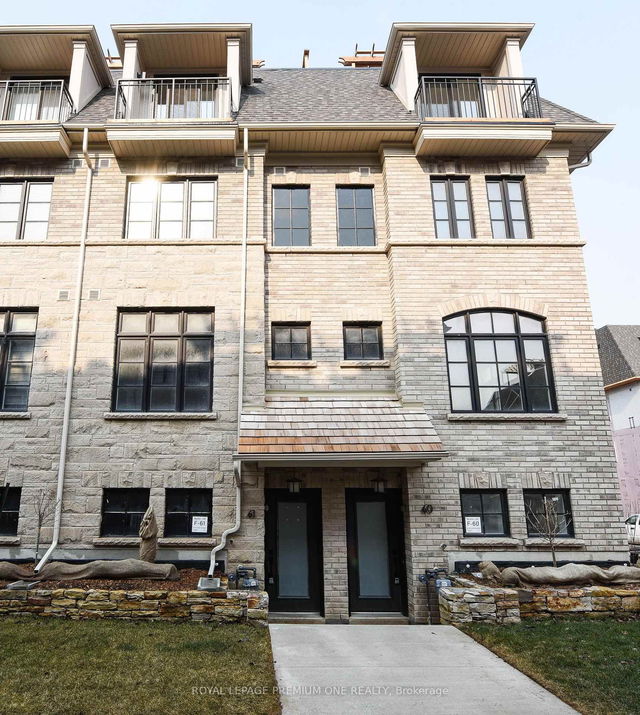Furnished
No
Locker
None
Exposure
SW
Possession
2025-09-01
Price per sqft
$2.19 - $2.50
Hydro included
No
Outdoor space
Balcony, Patio
Age of building
25 years old
See what's nearby
Description
Gorgeous Executive 3-Bed, 3-Bath Townhome for Lease in Prime Streetsville Location!!! Welcome to this beautifully maintained and freshly painted executive townhome, perfectly situated in one of Mississauga's most sought-after communities. Offering a functional open-concept layout, this 3-bedroom, 3-bath home is ideal for families seeking comfort, convenience, and lifestyle. Features You'll Love: ***Bright & spacious living/dining area with a cozy fireplace ***Walkout from the family room to a large private deck, perfect for entertaining or relaxing.***Modern kitchen with quartz countertops, backsplash, and stainless steel appliances. ***Three generously sized bedrooms including a primary with 4-pc ensuite & walk-in closet.***Renovated shared bathroom with standing shower.***Carpet-free living (carpet only on stairs) for easy maintenance.***Lower-level recreation room, perfect as a family room, office, or play area.***Unbeatable Location: Nestled in the prestigious Scott neighbourhood of Streetsville, within walking distance to Mississauga's top-rated schools .***Enjoy being close to parks, forest trails, bike paths, shopping, restaurants, and transit, plus quick access to 401, 403 & 407. ***This home offers the perfect blend of style, comfort, and convenience in a family-friendly community.
Broker: KELLER WILLIAMS LEGACIES REALTY
MLS®#: W12355110
Property details
Neighbourhood:
Parking:
2
Parking type:
-
Property type:
Condo Townhouse
Heating type:
Forced Air
Style:
2-Storey
Ensuite laundry:
Yes
Water included:
No
Corp #:
PCC-611
MLS Size:
1400-1599 sqft
Listed on:
Aug 20, 2025
Show all details
Included in Maintenance Fees
Parking







