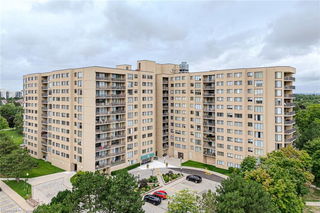Maintenance fees
$817.23
Locker
Exclusive
Exposure
SW
Possession
2025-11-01
Price per sqft
$606
Taxes
$1,850.61 (2025)
Outdoor space
Balcony, Patio
Age of building
47 years old
See what's nearby
Description
** Completely Gutted and Rebuilt 3-Bedroom Suite w/ 2 Prkg spots & Locker ** Re-built for the owners' personal use, no expense was spared in this renovation which was done by licensed professionals. The re-designed kitchen has five new s/s appliances: a 4-door fridge, a cook-top stove, a built-in wall oven, a microwave, and a dishwasher. Abundant cupboard space, a pantry, quartz counters and matching backsplash complete this kitchen. A new modern electrical breaker panel has been installed, and the entire apartment has been rewired (city-inspected & approved). Neutral-coloured engineered hardwood flooring flows seamlessly across every room. The 5-pc bath has double sinks and a glass shower. The primary bedroom has a deep walk-in closet, with two more large bedrooms. The inside storage room is pre-wired for a washer and dryer. Enjoy sunsets from your full-length west-facing balcony. Heat, water, internet & cable all included. This is a rare opportunity that blends location, lifestyle, and design. Do not miss out!
Broker: ROYAL LEPAGE SIGNATURE REALTY
MLS®#: W12429982
Property details
Neighbourhood:
Parking:
2
Parking type:
Underground
Property type:
Condo Apt
Heating type:
Water
Style:
Apartment
Ensuite laundry:
No
Corp #:
PCC-178
MLS Size:
900-999 sqft
Listed on:
Sep 26, 2025
Show all details
Rooms
| Name | Size | Features |
|---|---|---|
Living Room | 19.6 x 19.8 ft | |
Kitchen | 11.8 x 8.7 ft | |
Bedroom 2 | 11.0 x 8.8 ft |
Show all
Instant estimate:
orto view instant estimate
$996
higher than listed pricei
High
$630,787
Mid
$610,996
Low
$584,901
Have a home? See what it's worth with an instant estimate
Use our AI-assisted tool to get an instant estimate of your home's value, up-to-date neighbourhood sales data, and tips on how to sell for more.
Elevator
Tennis Court
Visitor Parking
Included in Maintenance Fees
Cable TV
Heat
Parking
Water
Common Element
Building Insurance







