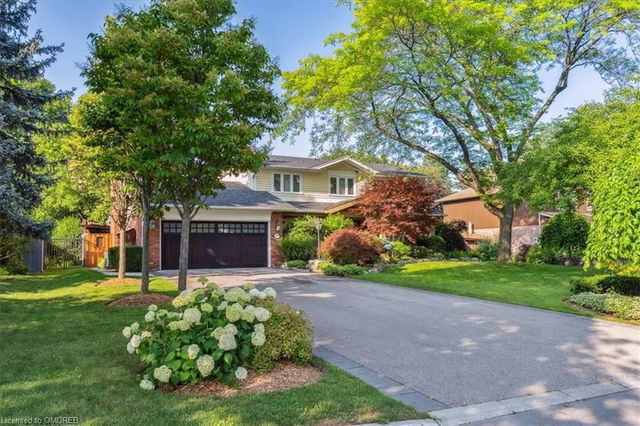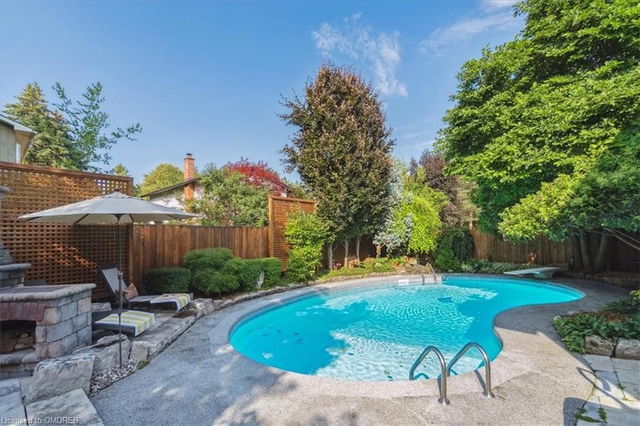2059 Kawartha Crescent



About 2059 Kawartha Crescent
2059 Kawartha Cres, Mississauga resides in the neighbourhood of Sheridan. Other sought-after neighbourhoods near this property are Erindale, Lorne Park, Erindale, and Sheridan, and the city of Oakville is also close by.
Nearby restaurants are few and far between. Venture a little further for a meal at one of Sheridan neighbourhood's restaurants. If you love coffee, you're not too far from Tim Hortons located at 1151 Dundas Street W. For groceries there is Battaglia's Lorne Park Marketplace which is only an 18 minute walk. If you're an outdoor lover, property residents of 2059 Kawartha Cres, Mississauga are a 17-minute walk from Huron Park, Erindale Park and Richard's Memorial Park.
For those residents of 2059 Kawartha Cres, Mississauga without a car, you can get around quite easily. The closest transit stop is a BusStop ("Indian Rd At Narva Rd") and is a 8-minute walk, but there is also a Subway stop, KIPLING STATION - SUBWAY PLATFORM, a 16-minute drive connecting you to the TTC. It also has (Bus) route 14 "lorne Park" nearby.
- 4 bedroom houses for sale in Sheridan
- 2 bedroom houses for sale in Sheridan
- 3 bed houses for sale in Sheridan
- Townhouses for sale in Sheridan
- Semi detached houses for sale in Sheridan
- Detached houses for sale in Sheridan
- Houses for sale in Sheridan
- Cheap houses for sale in Sheridan
- 3 bedroom semi detached houses in Sheridan
- 4 bedroom semi detached houses in Sheridan
- There are no active MLS listings right now. Please check back soon!