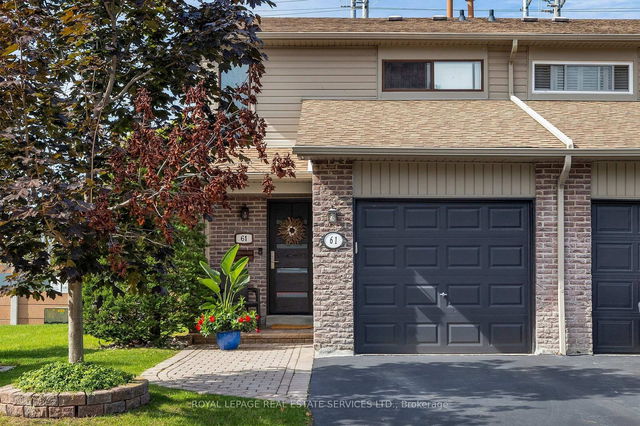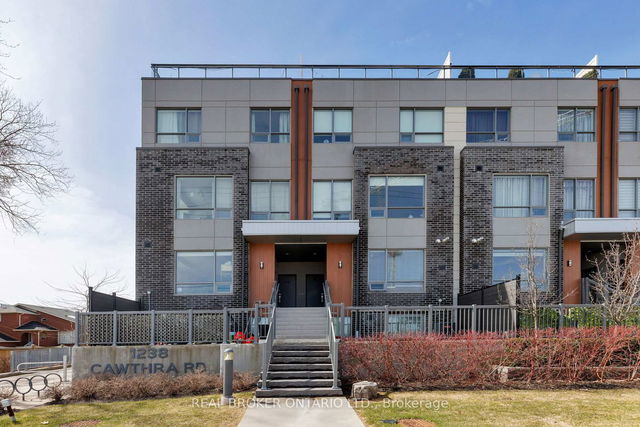Maintenance fees
$338.45
Locker
None
Exposure
S
Possession
90+ days
Price per sqft
$624 - $748
Taxes
$3,360.61 (2024)
Outdoor space
Balcony, Patio
Age of building
41 years old
See what's nearby
Description
Tucked into a quiet, family-friendly community, this rarely offered end-unit townhome feels more like a semi. Bright, spacious, and thoughtfully updated, it offers 3 bedrooms, 3 bathrooms, and a layout designed for easy living. The main floor features hardwood floors, crown molding, and a beautifully renovated kitchen by Perla Kitchens complete with quartz counters, gas stove, pantry, and ample cupboards . A custom built-in elevates the dining area, while the living room opens to a private low maintenance Trex deck with an awning and gas BBQ hookup perfect for summer evenings. Enjoy the rare convenience of a main floor powder room, direct garage access, and organized storage throughout. Upstairs offers three bedrooms and a stylishly updated bath, while the finished basement adds a rec room and 3-piece bath ideal for movie nights or a home office/gym. With a fully fenced yard, smart upgrades, and easy access to parks, schools, shopping, and the QEW, this move-in ready home checks all the boxes.
Broker: ROYAL LEPAGE REAL ESTATE SERVICES LTD.
MLS®#: W12177501
Property details
Neighbourhood:
Parking:
2
Parking type:
-
Property type:
Condo Townhouse
Heating type:
Forced Air
Style:
2-Storey
Ensuite laundry:
No
Corp #:
PCC-244
MLS Size:
1000-1199 sqft
Listed on:
May 28, 2025
Show all details
Rooms
| Name | Size | Features |
|---|---|---|
Kitchen | 8.6 x 11.6 ft | |
Foyer | 6.4 x 10.6 ft | |
Primary Bedroom | 13.6 x 10.5 ft |
Show all
Instant estimate:
orto view instant estimate
$10,709
higher than listed pricei
High
$783,923
Mid
$758,709
Low
$730,845
Have a home? See what it's worth with an instant estimate
Use our AI-assisted tool to get an instant estimate of your home's value, up-to-date neighbourhood sales data, and tips on how to sell for more.







