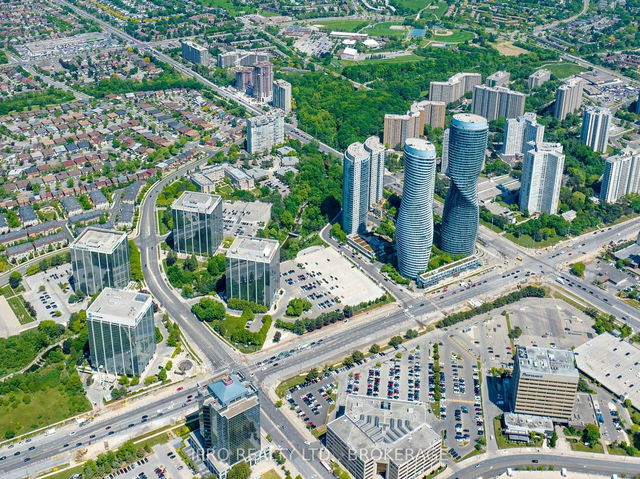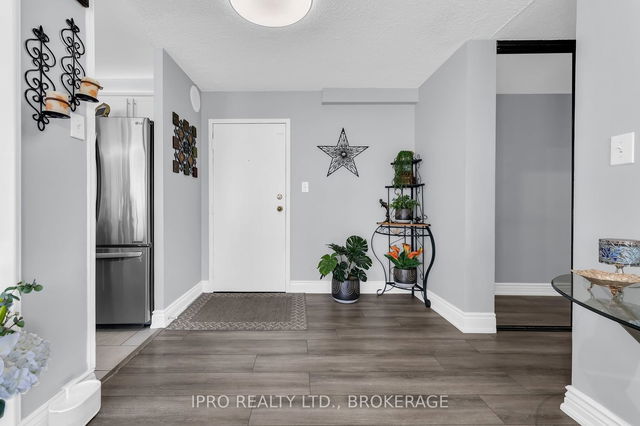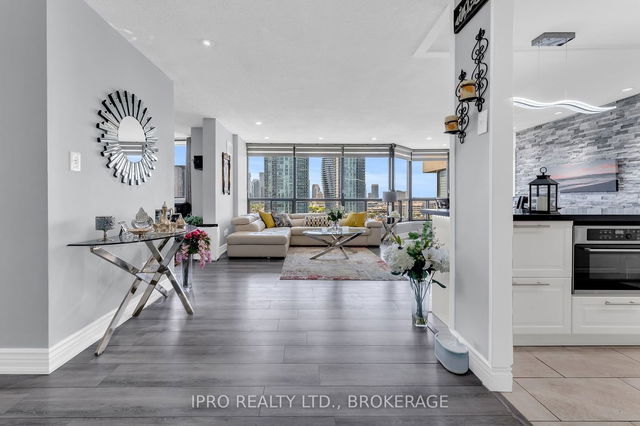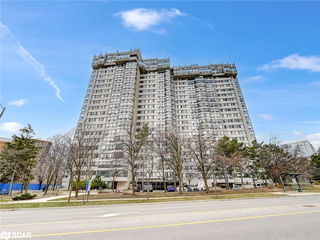2007 - 200 Robert Speck Parkway




About 2007 - 200 Robert Speck Parkway
2007 - 200 Robert Speck Pkwy is a Mississauga condo which was for sale right off Hurontario and Burnhamthrope. Asking $749999, it was listed in June 2023, but is no longer available and has been taken off the market (Terminated) on 13th of August 2023. This condo unit has 3+1 beds, 2 bathrooms and is 1252 sqft. 2007 - 200 Robert Speck Pkwy, Mississauga is situated in Rathwood, with nearby neighbourhoods in Downtown Mississauga, Mississauga Valleys, Fairview and Hurontario.
Recommended nearby places to eat around 200 Robert Speck Pkwy, Mississauga are The Keg Steakhouse + Bar, Tamarind Modern Indian Bistro and Sambal. If you can't start your day without caffeine fear not, your nearby choices include Tim Hortons. Groceries can be found at Food Basics which is only a 6 minute walk and you'll find Rexall PharmaPlus a 6-minute walk as well. Central Parkway Cinema and Cinéstarz are both in close proximity to 200 Robert Speck Pkwy, Mississauga and can be a great way to spend some down time. Love being outside? Look no further than Mississauga Valley Park, Fairwinds Park or Saigon Park, which are only steps away from 200 Robert Speck Pkwy, Mississauga.
Living in this Rathwood condo is made easier by access to the "MiWay". KIPLING STATION - SUBWAY PLATFORM Subway stop is a 11-minute drive. There is also "Robert Speck Pky North Of Burnhamthorpe Rd" BusStop, only steps away, with (Bus) route 76 "city Centre subway" nearby.
- 4 bedroom houses for sale in Rathwood
- 2 bedroom houses for sale in Rathwood
- 3 bed houses for sale in Rathwood
- Townhouses for sale in Rathwood
- Semi detached houses for sale in Rathwood
- Detached houses for sale in Rathwood
- Houses for sale in Rathwood
- Cheap houses for sale in Rathwood
- 3 bedroom semi detached houses in Rathwood
- 4 bedroom semi detached houses in Rathwood
- homes for sale in Downtown Mississauga
- homes for sale in Hurontario
- homes for sale in Central Erin MIlls
- homes for sale in Churchill Meadows
- homes for sale in Erin Mills
- homes for sale in Lakeview
- homes for sale in Cooksville
- homes for sale in Clarkson
- homes for sale in East Credit
- homes for sale in Fairview



