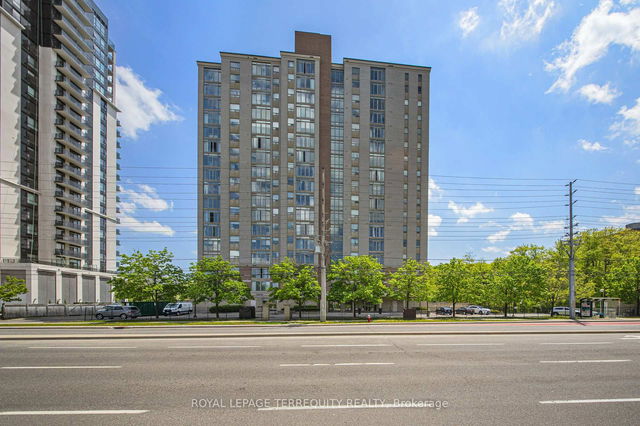| Name | Size | Features |
|---|---|---|
Living Room | 10.1 x 11.7 ft | |
Family Room | 12.6 x 8.2 ft | |
Kitchen | 9.1 x 11.1 ft |
Use our AI-assisted tool to get an instant estimate of your home's value, up-to-date neighbourhood sales data, and tips on how to sell for more.




| Name | Size | Features |
|---|---|---|
Living Room | 10.1 x 11.7 ft | |
Family Room | 12.6 x 8.2 ft | |
Kitchen | 9.1 x 11.1 ft |
Use our AI-assisted tool to get an instant estimate of your home's value, up-to-date neighbourhood sales data, and tips on how to sell for more.
Located at 402 - 200 Burnhamthorpe Road, this Mississauga condo is available for sale. 402 - 200 Burnhamthorpe Road has an asking price of $489000, and has been on the market since May 2025. This condo unit has 1+1 beds, 1 bathroom and is 710 sqft. 402 - 200 Burnhamthorpe Road resides in the Mississauga Mississauga Valleys neighbourhood, and nearby areas include Downtown Mississauga, Fairview, Hurontario and Cooksville.
For grabbing your groceries, Food Basics is a 5-minute walk.
If you are looking for transit, don't fear, 200 Burnhamthorpe Rd E, Mississauga has a public transit Bus Stop (Burnhamthorpe Rd / Robert Speck Pky) only steps away. It also has route Burnhamthorpe close by.