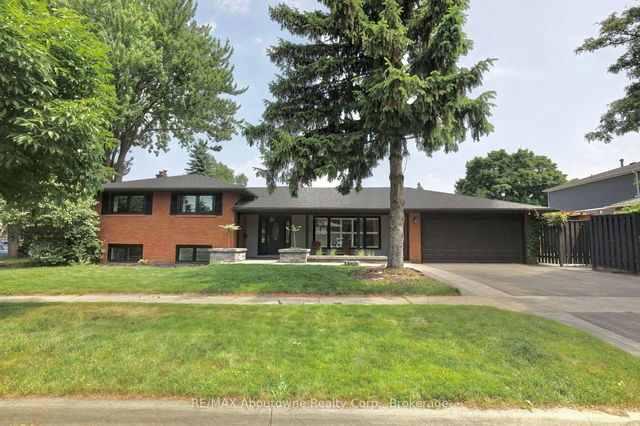| Level | Name | Size | Features |
|---|---|---|---|
Upper | Bathroom | 7.3 x 6.3 ft | |
Lower | Bathroom | 8.7 x 7.0 ft | |
Main | Foyer | 6.1 x 5.7 ft |
Use our AI-assisted tool to get an instant estimate of your home's value, up-to-date neighbourhood sales data, and tips on how to sell for more.




| Level | Name | Size | Features |
|---|---|---|---|
Upper | Bathroom | 7.3 x 6.3 ft | |
Lower | Bathroom | 8.7 x 7.0 ft | |
Main | Foyer | 6.1 x 5.7 ft |
Use our AI-assisted tool to get an instant estimate of your home's value, up-to-date neighbourhood sales data, and tips on how to sell for more.
1913 Steepbank Crescent is a Mississauga detached house for sale. It has been listed at $1598000 since June 2025. This detached house has 3+1 beds, 4 bathrooms and is 1500-2000 sqft. 1913 Steepbank Crescent resides in the Mississauga Applewood neighbourhood, and nearby areas include Markland Wood, Etobicoke West Mall, Dixie and Rathwood.
1913 Steepbank Crescent, Mississauga is a 4-minute walk from Tim Hortons for that morning caffeine fix and if you're not in the mood to cook, Subway, Karachi Grill and Pizzaiolo are near this detached house. For groceries there is Snow White's Cakes which is a 3-minute walk.
Transit riders take note, 1913 Steepbank Crescent, Mississauga is not far to the closest public transit Bus Stop (Bloor St / Bridgewood Dr) with route Bloor. If you're driving from 1913 Steepbank Crescent, you'll have decent access to the rest of the city by way of Hwy 427 as well, which is within a few minutes drive getting on and off at Dundas St W.