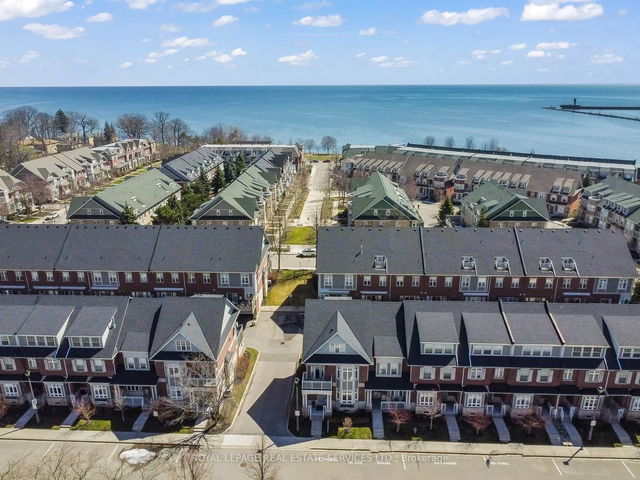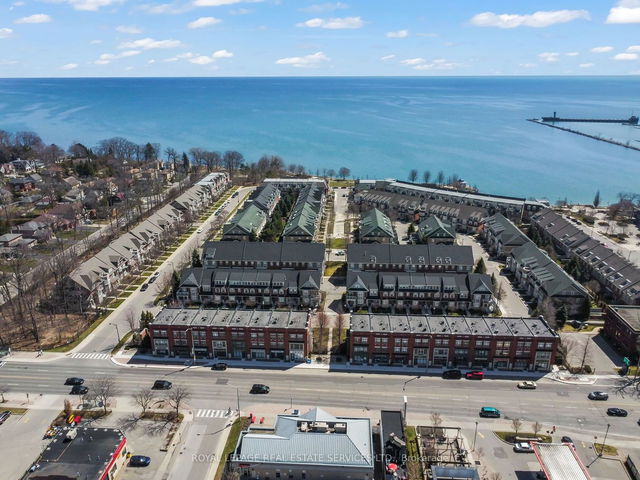28 - 19 Compass Way



About 28 - 19 Compass Way
You can find 19 Compass Way in the area of Mississauga. The nearest major intersection to this property is Brown's Line and Lake Shore Blvd, in the city of Mississauga. Other sought-after neighbourhoods near this property are Port Credit, Mineola, Lorne Park, and Lakeview, and the city of Etobicoke is also close by.
Recommended nearby places to eat around 19 Compass Way, Mississauga are The Brogue Inn, Thai Signature and Rawblendz. If you can't start your day without caffeine fear not, your nearby choices include Timothy's World Of Coffee. Groceries can be found at Cousins Foods which is a 6-minute walk and you'll find Marcos Pharmacy a 10-minute walk as well. Entertainment options near 19 Compass Way, Mississauga include Snug Harbour. For nearby green space, St Lawrence Park, Port Credit Memorial Park and J.C. Saddington Park could be good to get out of your property and catch some fresh air or to take your dog for a walk.
For those residents of 19 Compass Way, Mississauga without a car, you can get around quite easily. The closest transit stop is a BusStop ("Lakeshore Rd E At St Lawrence Dr") and is only steps away, but there is also a Subway stop, KIPLING STATION - SUBWAY PLATFORM, a 12-minute drive connecting you to the TTC. It also has (Bus) route 23 "lakeshore" nearby.
- 4 bedroom houses for sale in Port Credit
- 2 bedroom houses for sale in Port Credit
- 3 bed houses for sale in Port Credit
- Townhouses for sale in Port Credit
- Semi detached houses for sale in Port Credit
- Detached houses for sale in Port Credit
- Houses for sale in Port Credit
- Cheap houses for sale in Port Credit
- 3 bedroom semi detached houses in Port Credit
- 4 bedroom semi detached houses in Port Credit
- homes for sale in Downtown Mississauga
- homes for sale in Hurontario
- homes for sale in Churchill Meadows
- homes for sale in Lakeview
- homes for sale in Erin Mills
- homes for sale in Central Erin MIlls
- homes for sale in Cooksville
- homes for sale in Clarkson
- homes for sale in East Credit
- homes for sale in Port Credit