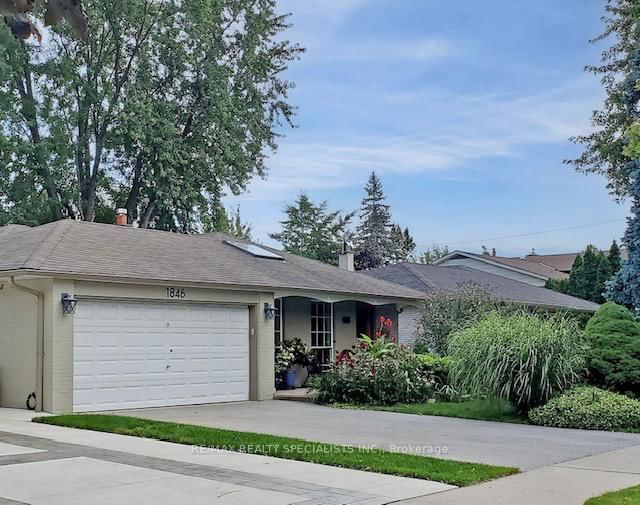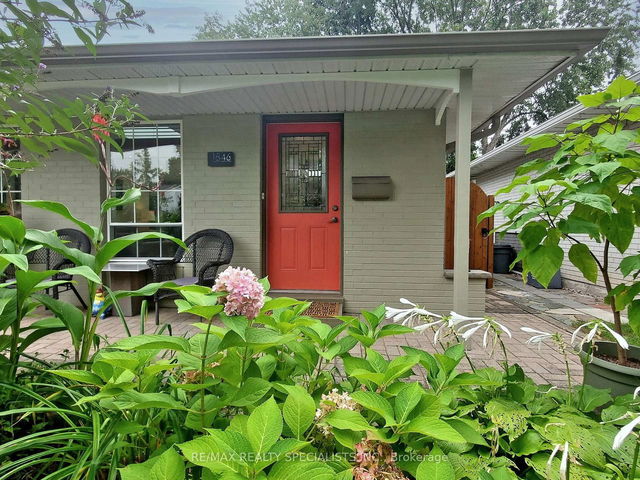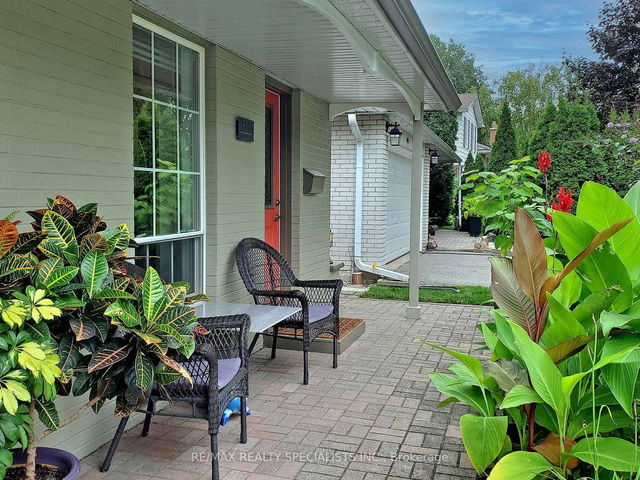| Level | Name | Size | Features |
|---|---|---|---|
Basement | Recreation | 6.40 x 5.92 ft | |
Upper | Sitting | 3.30 x 3.20 ft | |
Basement | Laundry | 2.82 x 2.95 ft |
1846 Steepbank Crescent




About 1846 Steepbank Crescent
1846 Steepbank Crescent is a Mississauga detached house for sale. It has been listed at $1399000 since April 2025. This detached house has 3+1 beds and 3 bathrooms. 1846 Steepbank Crescent, Mississauga is situated in Applewood, with nearby neighbourhoods in Markland Wood, Dixie, Etobicoke West Mall and Rathwood.
Want to dine out? There are plenty of good restaurant choices not too far from 1846 Steepbank Crescent, Mississauga.Grab your morning coffee at Tim Hortons located at 1715 Bloor St. For groceries there is Snow White's Cakes which is not far.
For those residents of 1846 Steepbank Crescent, Mississauga without a car, you can get around rather easily. The closest transit stop is a Bus Stop (Bloor St / Bridgewood Dr) and is a short walk connecting you to Mississauga's public transit service. It also has route Bloor nearby. For drivers, the closest highway is Hwy 427 and is within a few minutes drive from 1846 Steepbank Crescent, making it easier to get into and out of the city using on and off ramps on Dundas St W.
- 4 bedroom houses for sale in Applewood
- 2 bedroom houses for sale in Applewood
- 3 bed houses for sale in Applewood
- Townhouses for sale in Applewood
- Semi detached houses for sale in Applewood
- Detached houses for sale in Applewood
- Houses for sale in Applewood
- Cheap houses for sale in Applewood
- 3 bedroom semi detached houses in Applewood
- 4 bedroom semi detached houses in Applewood
- homes for sale in Downtown Mississauga
- homes for sale in Hurontario
- homes for sale in Cooksville
- homes for sale in Fairview
- homes for sale in Lakeview
- homes for sale in Erin Mills
- homes for sale in Churchill Meadows
- homes for sale in Central Erin MIlls
- homes for sale in Clarkson
- homes for sale in Port Credit



