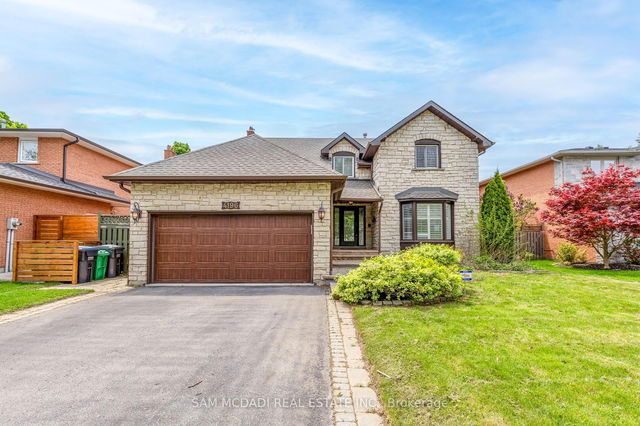| Level | Name | Size | Features |
|---|---|---|---|
Second | Bedroom 3 | 10.4 x 13.4 ft | Hardwood Floor, Pot Lights, Crown Moulding |
Second | Bedroom 4 | 10.4 x 13.5 ft | Hardwood Floor, California Shutters, Open Concept |
Main | Family Room | 11.8 x 19.3 ft | Hardwood Floor, Granite Counter, Stainless Steel Appl |
1638 Barbertown Road




About 1638 Barbertown Road
1638 Barbertown Road is a Mississauga detached house for sale. 1638 Barbertown Road has an asking price of $2098000, and has been on the market since March 2025. This 2500-3000 sqft detached house has 4 beds and 4 bathrooms. 1638 Barbertown Road, Mississauga is situated in East Credit, with nearby neighbourhoods in Creditview, Central Erin MIlls, Streetsville and Mavis-Erindale.
Want to dine out? There are plenty of good restaurant choices not too far from 1638 Barbertown Rd, Mississauga.Grab your morning coffee at Coffee Culture Cafe & Eatery located at 1220 Eglinton Ave W. For grabbing your groceries, Adonis Supermarket is only an 8 minute walk.
For those residents of 1638 Barbertown Rd, Mississauga without a car, you can get around rather easily. The closest transit stop is a Bus Stop (Eglinton Ave / Barbertown Rd) and is a short walk connecting you to Mississauga's public transit service. It also has route Rathburn-thomas, route Credit Valley, and more nearby.
- 4 bedroom houses for sale in East Credit
- 2 bedroom houses for sale in East Credit
- 3 bed houses for sale in East Credit
- Townhouses for sale in East Credit
- Semi detached houses for sale in East Credit
- Detached houses for sale in East Credit
- Houses for sale in East Credit
- Cheap houses for sale in East Credit
- 3 bedroom semi detached houses in East Credit
- 4 bedroom semi detached houses in East Credit
- homes for sale in Downtown Mississauga
- homes for sale in Hurontario
- homes for sale in Erin Mills
- homes for sale in Central Erin MIlls
- homes for sale in Cooksville
- homes for sale in Churchill Meadows
- homes for sale in Lakeview
- homes for sale in Clarkson
- homes for sale in Port Credit
- homes for sale in East Credit



