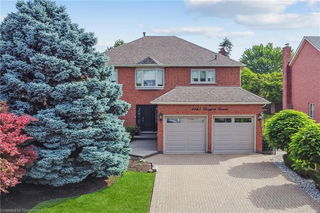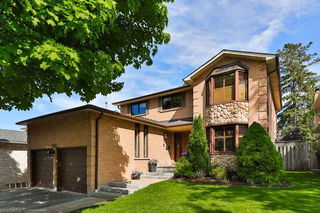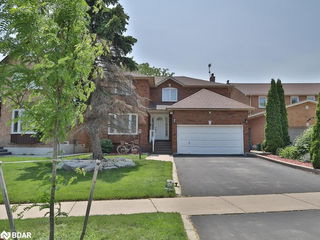4665 Beaufort Terrace




About 4665 Beaufort Terrace
4665 Beaufort Terrace is a Mississauga detached house which was for sale. Asking $1999000, it was listed in March 2025, but is no longer available and has been taken off the market (Terminated) on 18th of June 2025.. This 2740 sqft detached house has 4 beds and 3 bathrooms. 4665 Beaufort Terrace resides in the Mississauga Central Erin MIlls neighbourhood, and nearby areas include East Credit, Streetsville, Creditview and Erin Mills.
For grabbing your groceries, Mona Fine Foods is a 4-minute walk.
Transit riders take note, 4665 Beaufort Terrace, Mississauga is a short distance away to the closest public transit Bus Stop (Eglinton Ave / Mississauga Rd) with route Eglinton, and route Credit Valley.
© 2025 Information Technology Systems Ontario, Inc.
The information provided herein must only be used by consumers that have a bona fide interest in the purchase, sale, or lease of real estate and may not be used for any commercial purpose or any other purpose. Information deemed reliable but not guaranteed.
- 4 bedroom houses for sale in Central Erin MIlls
- 2 bedroom houses for sale in Central Erin MIlls
- 3 bed houses for sale in Central Erin MIlls
- Townhouses for sale in Central Erin MIlls
- Semi detached houses for sale in Central Erin MIlls
- Detached houses for sale in Central Erin MIlls
- Houses for sale in Central Erin MIlls
- Cheap houses for sale in Central Erin MIlls
- 3 bedroom semi detached houses in Central Erin MIlls
- 4 bedroom semi detached houses in Central Erin MIlls
- homes for sale in Downtown Mississauga
- homes for sale in Hurontario
- homes for sale in Churchill Meadows
- homes for sale in Lakeview
- homes for sale in Erin Mills
- homes for sale in Central Erin MIlls
- homes for sale in Cooksville
- homes for sale in Clarkson
- homes for sale in East Credit
- homes for sale in Port Credit
- There are no active MLS listings right now. Please check back soon!



