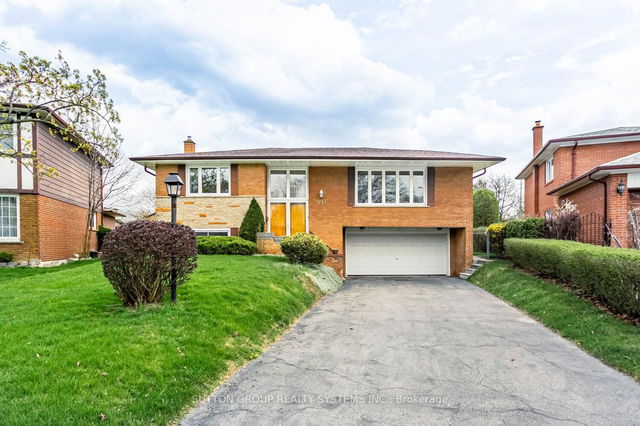1587 Dewberry Crescent




About 1587 Dewberry Crescent
1587 Dewberry Crescent is a Mississauga detached house which was for sale. Listed at $1248000 in March 2025, the listing is no longer available and has been taken off the market (Sold Conditional) on 11th of April 2025. 1587 Dewberry Crescent has 4 beds and 4 bathrooms. 1587 Dewberry Crescent resides in the Mississauga Rathwood neighbourhood, and nearby areas include Applewood, Markland Wood, Dixie and Etobicoke West Mall.
There are a lot of great restaurants around 1587 Dewberry Crescent, Mississauga. If you can't start your day without caffeine fear not, your nearby choices include Coffee Time. For grabbing your groceries, Garlic Grove Health Store is a 4-minute walk.
If you are looking for transit, don't fear, 1587 Dewberry Crescent, Mississauga has a public transit Bus Stop (Burnhamthorpe Rd / Fieldgate Dr) not far. It also has route City Centre-subway, and route Burnhamthorpe close by. Residents of 1587 Dewberry Crescent also have decent access to Hwy 427, which is within a few minutes drive using Dundas St W ramps.
- 4 bedroom houses for sale in Rathwood
- 2 bedroom houses for sale in Rathwood
- 3 bed houses for sale in Rathwood
- Townhouses for sale in Rathwood
- Semi detached houses for sale in Rathwood
- Detached houses for sale in Rathwood
- Houses for sale in Rathwood
- Cheap houses for sale in Rathwood
- 3 bedroom semi detached houses in Rathwood
- 4 bedroom semi detached houses in Rathwood
- homes for sale in Downtown Mississauga
- homes for sale in Hurontario
- homes for sale in Erin Mills
- homes for sale in Central Erin MIlls
- homes for sale in Cooksville
- homes for sale in Churchill Meadows
- homes for sale in Lakeview
- homes for sale in Clarkson
- homes for sale in Port Credit
- homes for sale in East Credit



