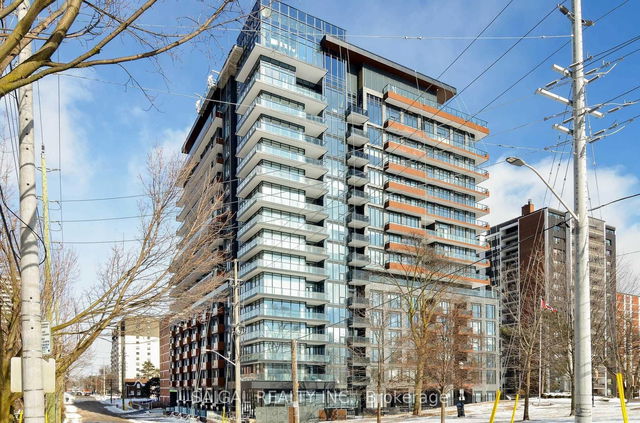Maintenance fees
$825.00
Locker
Owned
Exposure
SW
Possession
Flexible
Price per sqft
$864 - $959
Taxes
$4,134.42 (2024)
Outdoor space
Balcony, Patio
Age of building
6 years old
See what's nearby
Description
Welcome to #234, a stunning 2 bed 2 bath suite located in a prime area between Lorne Park & Lake Ontario. This 960 square feet unit boasts a rare southwest facing layout, ensuring full sun throughout the entire day. Step inside to discover an open concept layout with modern finishes, hardwood flooring & 9 ft ceilings creating a sleek & inviting atmosphere. The primary wing is complete w/ a private ensuite bathroom, walk-in closet, & flows through the walk-out to the 200 square feet balcony. The sun-filled living room also leads out to the balcony overlooking the peaceful courtyard, perfect for relaxing or entertaining. In addition to the beautiful interior, this condo offers hotel-esque amenities including a full gym, rooftop terrace, library,24/7 security, & party room for gatherings. Located just steps away from Birchwood Park, restaurants & shops, this property is also close to Clarkson GO for easy commuting. Don't miss out on this incredible opportunity in a highly desirable location. **EXTRAS** Southwest facing unit for full sunlight, locker located on same level as unit, 9 ceilings.
Broker: Sotheby's International Realty Canada, Brokerage
MLS®#: W11929655
Property details
Neighbourhood:
Parking:
Yes
Parking type:
Underground
Property type:
Condo Apt
Heating type:
Forced Air
Style:
Apartment
Ensuite laundry:
Yes
Corp #:
PCC-1054
MLS Size:
900-999 sqft
Listed on:
Jan 17, 2025
Show all details
Rooms
| Name | Size | Features |
|---|---|---|
Laundry | 5.9 x 4.9 ft | Hardwood Floor, Centre Island, Stainless Steel Appl |
Living Room | 14.7 x 12.9 ft | Hardwood Floor, W/O To Balcony, Combined W/Dining |
Bedroom 2 | 10.0 x 9.7 ft | W/O To Balcony, W/I Closet, Ensuite Bath |
Show all
Instant estimate:
orto view instant estimate
$10,201
lower than listed pricei
High
$880,319
Mid
$852,699
Low
$816,282
Concierge
Gym
Guest Suites
Party Room
Rooftop Deck
Visitor Parking
Included in Maintenance Fees
Heat
Water
Air Conditioning
Building Insurance
Common Element
Parking







