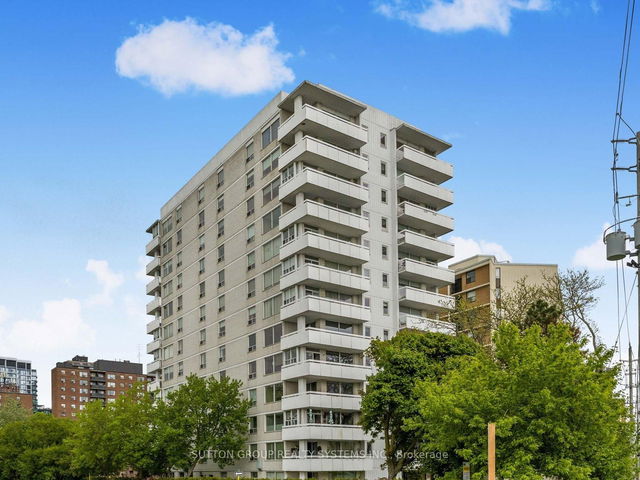Welcome to the award-winning Craftsman mid-rise condo in prestigious south Mississauga, where the lake is steps away from this bright and spacious 2 bdrm 2 bath open-concept condo. With a 960 sq ft functional split-bedroom layout, features include 9' ceilings, hardwood flooring, and a 200 sq ft balcony overlooking the beautifully-landscaped courtyard. The elegant kitchen is equipped with built-in S/S appliances and centre island with breakfast bar. The large living/dining space is perfect for hosting and features patio-doors to the expansive balcony. The primary bdrm is complete with an ensuite bath, walk-in closet, and walkout to balcony. The second bedroom on the other side of the unit features a wall-to-wall sliding door closet, large window and is adjacent to a 4-piece bath. Inc. in suite full-size washer and dryer, plus 1 owned parking spot and 1 owned locker. Walk To Lake, Hiking, Jack Darling & Birchwood Park, GO Train, Bus, Restaurants/Bars & Clarkson Village. Lorne Park S.S district. **EXTRAS** Fabulous building amenities include 24-hour Concierge, gym, party room, rooftop terrace, guest suite, and visitor parking.







