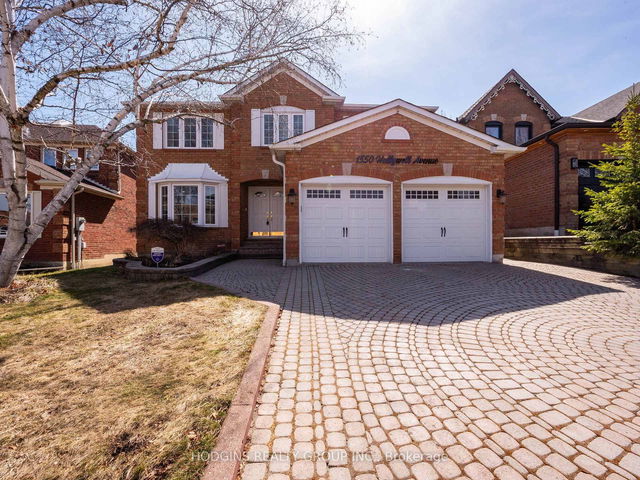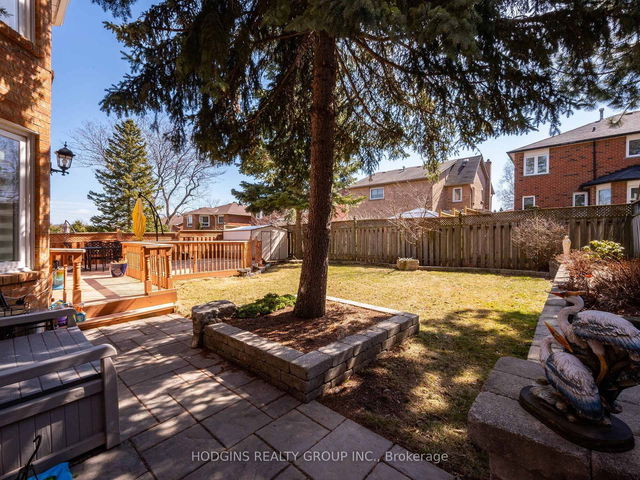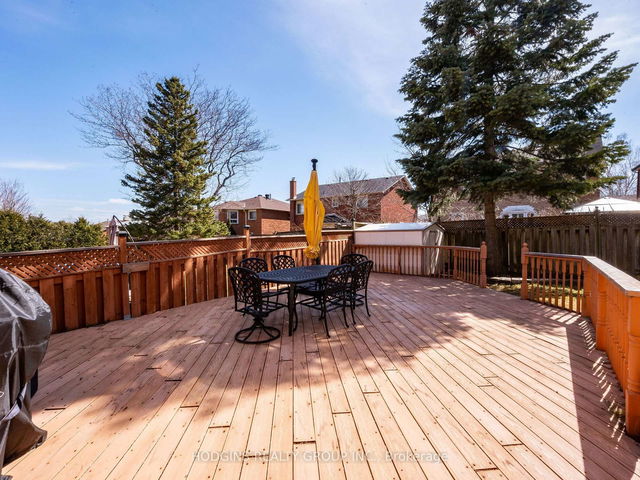| Level | Name | Size | Features |
|---|---|---|---|
Main | Kitchen | 11.3 x 10.9 ft | |
Main | Office | 12.8 x 9.2 ft | |
Lower | Recreation | 22.3 x 22.7 ft |
1550 Hollywell Avenue




About 1550 Hollywell Avenue
1550 Hollywell Avenue is a Mississauga detached house for sale. It was listed at $1739800 in April 2025 and has 4+1 beds and 4 bathrooms. Situated in Mississauga's East Credit neighbourhood, Streetsville, Meadowvale Village, Meadowvale and Meadowvale Business Park are nearby neighbourhoods.
1550 Hollywell Ave, Mississauga is a 4-minute walk from Tim Hortons for that morning caffeine fix and if you're not in the mood to cook, Lazeez Shawarma, Fortune Dragon Chinese Restaurant and Panagio's All Day Grill are near this detached house. For those that love cooking, BulkBarn is a 3-minute walk.
Transit riders take note, 1550 Hollywell Ave, Mississauga is a short walk to the closest public transit Bus Stop (Creditview Rd / Sir Montys Dr) with route Creditview.
- 4 bedroom houses for sale in East Credit
- 2 bedroom houses for sale in East Credit
- 3 bed houses for sale in East Credit
- Townhouses for sale in East Credit
- Semi detached houses for sale in East Credit
- Detached houses for sale in East Credit
- Houses for sale in East Credit
- Cheap houses for sale in East Credit
- 3 bedroom semi detached houses in East Credit
- 4 bedroom semi detached houses in East Credit
- homes for sale in Downtown Mississauga
- homes for sale in Hurontario
- homes for sale in Erin Mills
- homes for sale in Lakeview
- homes for sale in Cooksville
- homes for sale in Central Erin MIlls
- homes for sale in Churchill Meadows
- homes for sale in Clarkson
- homes for sale in Port Credit
- homes for sale in Fairview



