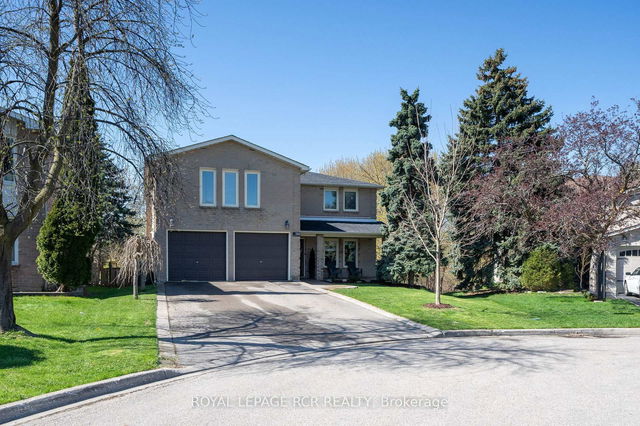| Level | Name | Size | Features |
|---|---|---|---|
Second | Primary Bedroom | 19.0 x 17.4 ft | |
Ground | Dining Room | 16.2 x 10.2 ft | |
Ground | Breakfast | 15.7 x 8.6 ft |
5776 Invergordon Lane




About 5776 Invergordon Lane
5776 Invergordon Lane is a Mississauga detached house for sale. 5776 Invergordon Lane has an asking price of $1624999, and has been on the market since March 2025. This 3000-3500 sqft detached house has 4+2 beds and 4 bathrooms. 5776 Invergordon Lane resides in the Mississauga East Credit neighbourhood, and nearby areas include Streetsville, Central Erin MIlls, Creditview and Meadowvale.
For grabbing your groceries, Caldense Bakery & Pastry VII is only a 10 minute walk.
For those residents of 5776 Invergordon Ln, Mississauga without a car, you can get around rather easily. The closest transit stop is a Bus Stop (River Grove Ave / Riverdale Cres) and is a short walk connecting you to Mississauga's public transit service. It also has route Bristol-britannia nearby.
- 4 bedroom houses for sale in East Credit
- 2 bedroom houses for sale in East Credit
- 3 bed houses for sale in East Credit
- Townhouses for sale in East Credit
- Semi detached houses for sale in East Credit
- Detached houses for sale in East Credit
- Houses for sale in East Credit
- Cheap houses for sale in East Credit
- 3 bedroom semi detached houses in East Credit
- 4 bedroom semi detached houses in East Credit
- homes for sale in Downtown Mississauga
- homes for sale in Hurontario
- homes for sale in Erin Mills
- homes for sale in Central Erin MIlls
- homes for sale in Cooksville
- homes for sale in Churchill Meadows
- homes for sale in Lakeview
- homes for sale in Clarkson
- homes for sale in Port Credit
- homes for sale in East Credit



