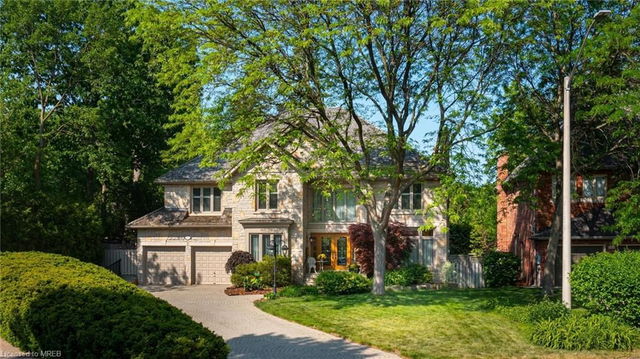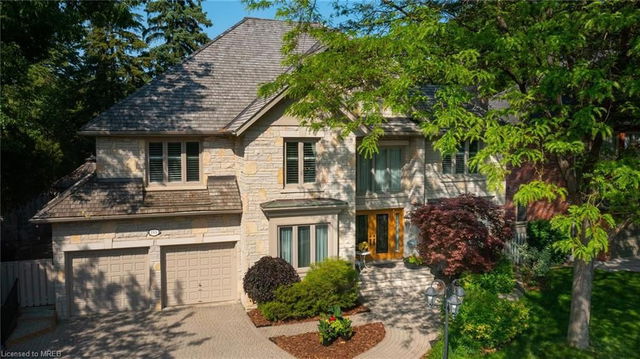1301 Lindburgh Court



About 1301 Lindburgh Court
1301 Lindburgh Crt, Mississauga resides in the neighbourhood of Lorne Park. Situated near your area are the neighbourhoods of Lorne Park, Clarkson, Erindale, and Sheridan, and the city of Oakville is also close by.
Some good places to grab a bite are Cuda's Tap & Grill and Orange Fish Sushi House. Venture a little further for a meal at Lily's Pizza & Pasta. If you love coffee, you're not too far from McDonald's located at 1829 Lakeshore Blvd W. For grabbing your groceries, Battaglia's Lorne Park Marketplace is a 6-minute walk.
Living in this Lorne Park property is made easier by access to the "MiWay". KIPLING STATION - SUBWAY PLATFORM Subway stop is a 16-minute drive. There is also "Lorne Park Rd At Lindburgh Crt" BusStop, not far, with (Bus) route 14 "lorne Park" nearby.
- 4 bedroom houses for sale in Lorne Park
- 2 bedroom houses for sale in Lorne Park
- 3 bed houses for sale in Lorne Park
- Townhouses for sale in Lorne Park
- Semi detached houses for sale in Lorne Park
- Detached houses for sale in Lorne Park
- Houses for sale in Lorne Park
- Cheap houses for sale in Lorne Park
- 3 bedroom semi detached houses in Lorne Park
- 4 bedroom semi detached houses in Lorne Park
- homes for sale in Downtown Mississauga
- homes for sale in Hurontario
- homes for sale in Lakeview
- homes for sale in Port Credit
- homes for sale in Cooksville
- homes for sale in Clarkson
- homes for sale in Churchill Meadows
- homes for sale in Central Erin MIlls
- homes for sale in Erin Mills
- homes for sale in East Credit
- There are no active MLS listings right now. Please check back soon!