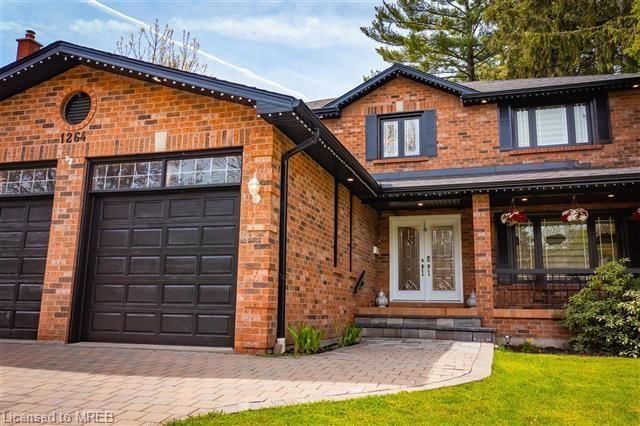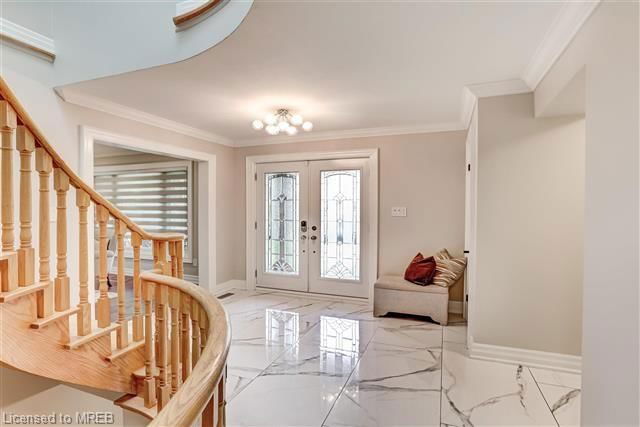1264 Kane Road



About 1264 Kane Road
1264 Kane Rd is in the city of Mississauga. This property is conveniently located near the intersection of Square One. Situated near your area are the neighbourhoods of Lorne Park, Port Credit, Mineola, and Cooksville.
Want to dine out? There are plenty of good restaurant choices not too far from 1264 Kane Rd, Mississauga, like Chinese Express Takeout, Pizza Nostra and Mississauga Vegfest, just to name a few. Grab your morning coffee at Starbucks located at 111 Lakeshore Road W. Groceries can be found at Bulk Barn which is only a 7 minute walk and you'll find Loblaws only a 7 minute walk as well. Entertainment options near 1264 Kane Rd, Mississauga include Port Credit Royal Canadian Legion.
Living in this Lorne Park property is made easier by access to the "MiWay". KIPLING STATION - SUBWAY PLATFORM Subway stop is a 13-minute drive. There is also "Indian Rd At Kane Rd" BusStop, nearby, with (Bus) route 14 "lorne Park" nearby.
- 4 bedroom houses for sale in Lorne Park
- 2 bedroom houses for sale in Lorne Park
- 3 bed houses for sale in Lorne Park
- Townhouses for sale in Lorne Park
- Semi detached houses for sale in Lorne Park
- Detached houses for sale in Lorne Park
- Houses for sale in Lorne Park
- Cheap houses for sale in Lorne Park
- 3 bedroom semi detached houses in Lorne Park
- 4 bedroom semi detached houses in Lorne Park
- homes for sale in Downtown Mississauga
- homes for sale in Hurontario
- homes for sale in Lakeview
- homes for sale in Churchill Meadows
- homes for sale in Cooksville
- homes for sale in Erin Mills
- homes for sale in East Credit
- homes for sale in Port Credit
- homes for sale in Clarkson
- homes for sale in Central Erin MIlls
- There are no active MLS listings right now. Please check back soon!