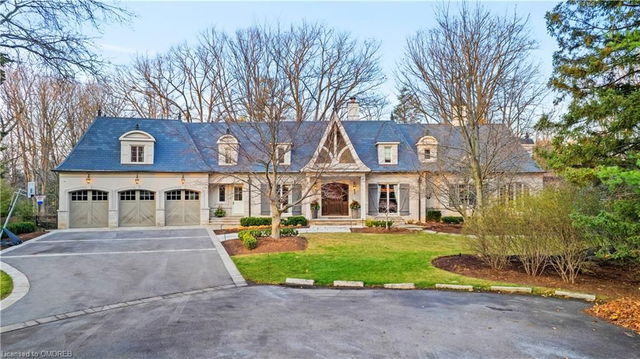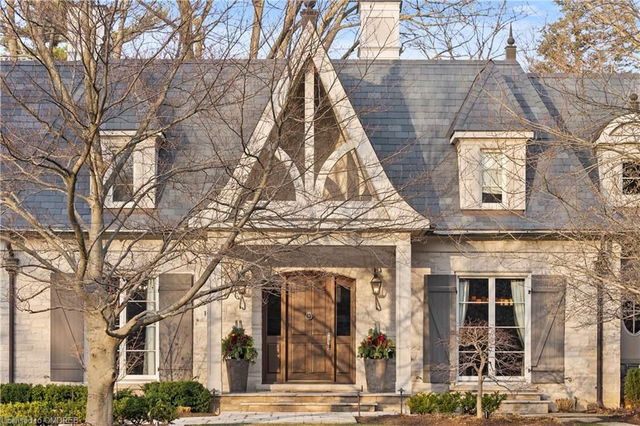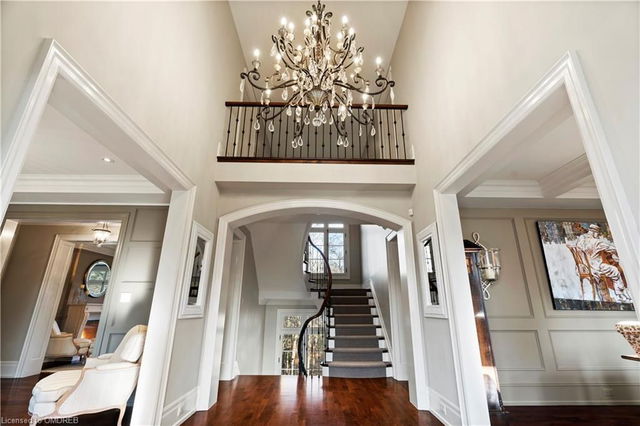1093 Algonquin Drive




About 1093 Algonquin Drive
1093 Algonquin Drive is a Mississauga detached house which was for sale, near Indian Road and Birchview Road. It was listed at $7450000 in November 2022 but is no longer available and has been taken off the market (Unavailable).. This detached house has 4 beds, 6 bathrooms and is 31014 Squa. 1093 Algonquin Drive, Mississauga is situated in Lorne Park, with nearby neighbourhoods in Clarkson, Erindale, Port Credit and Sheridan.
There are quite a few restaurants to choose from around 1093 Algonquin Dr, Mississauga. Some good places to grab a bite are Jesters and TA'AM CUISINE. Venture a little further for a meal at Cuda's Tap & Grill, Lily's Pizza & Pasta or Tony's Panini & Pizza. If you love coffee, you're not too far from Tim Hortons located at 780 South Sheridan Way. Nearby grocery options: Battaglias Marketplace is only an 8 minute walk. Love being outside? Look no further than Richard's Memorial Park, Whiteoaks Park or Robert Daniel Memorial Park, which are only steps away from 1093 Algonquin Dr, Mississauga.
If you are looking for transit, don't fear, 1093 Algonquin Dr, Mississauga has a "MiWay" BusStop ("Indian Rd At Caldwell Ave") not far. It also has (Bus) route 14 "lorne Park" close by. KIPLING STATION - SUBWAY PLATFORM Subway is also a 15-minute drive.
© 2025 Information Technology Systems Ontario, Inc.
The information provided herein must only be used by consumers that have a bona fide interest in the purchase, sale, or lease of real estate and may not be used for any commercial purpose or any other purpose. Information deemed reliable but not guaranteed.
- 4 bedroom houses for sale in Lorne Park
- 2 bedroom houses for sale in Lorne Park
- 3 bed houses for sale in Lorne Park
- Townhouses for sale in Lorne Park
- Semi detached houses for sale in Lorne Park
- Detached houses for sale in Lorne Park
- Houses for sale in Lorne Park
- Cheap houses for sale in Lorne Park
- 3 bedroom semi detached houses in Lorne Park
- 4 bedroom semi detached houses in Lorne Park
- homes for sale in Downtown Mississauga
- homes for sale in Hurontario
- homes for sale in Churchill Meadows
- homes for sale in Lakeview
- homes for sale in Cooksville
- homes for sale in East Credit
- homes for sale in Erin Mills
- homes for sale in Clarkson
- homes for sale in Port Credit
- homes for sale in Central Erin MIlls
- There are no active MLS listings right now. Please check back soon!