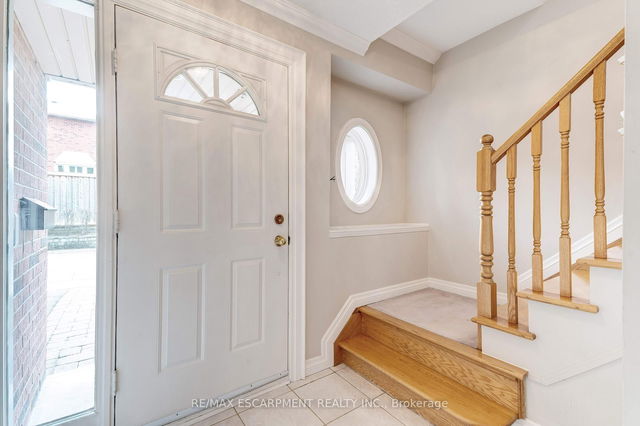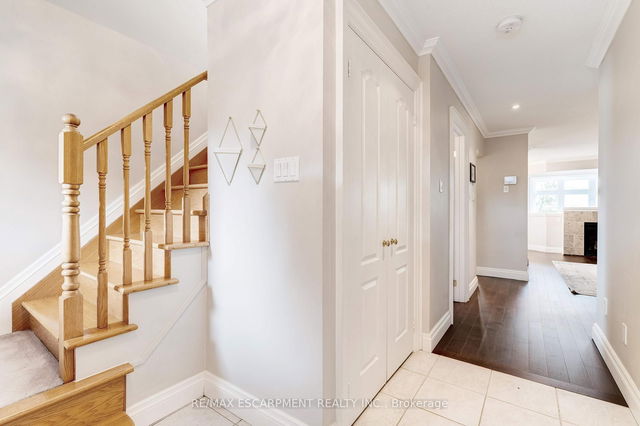7A - 1064 Queen Street W



About 7A - 1064 Queen Street W
You can find 1064 Queen St W in the area of Mississauga. The nearest major intersection to this property is Square One, in the city of Mississauga. Situated near your area are the neighbourhoods of Lorne Park, Port Credit, Clarkson, and Erindale, and the city of Oakville is also close by.
1064 Queen St W, Mississauga is only a 23 minute walk from Starbucks for that morning caffeine fix and if you're not in the mood to cook, TA'AM CUISINE and Jesters are near this property. For groceries there is Battaglia's Lorne Park Marketplace which is a 7-minute walk. For nearby green space, Richard's Memorial Park, Robert Daniel Memorial Park and Jack Darling Memorial Park could be good to get out of your property and catch some fresh air or to take your dog for a walk.
Transit riders take note, 1064 Queen St W, Mississauga is a 3-minute walk to the closest "MiWay" BusStop ("Lakeshore Rd W At Whittier Cres") with (Bus) route 23 "lakeshore", and (Bus) route 335 "glenforest South". KIPLING STATION - SUBWAY PLATFORM Subway is also a 15-minute drive.
- 4 bedroom houses for sale in Lorne Park
- 2 bedroom houses for sale in Lorne Park
- 3 bed houses for sale in Lorne Park
- Townhouses for sale in Lorne Park
- Semi detached houses for sale in Lorne Park
- Detached houses for sale in Lorne Park
- Houses for sale in Lorne Park
- Cheap houses for sale in Lorne Park
- 3 bedroom semi detached houses in Lorne Park
- 4 bedroom semi detached houses in Lorne Park
- homes for sale in Downtown Mississauga
- homes for sale in Hurontario
- homes for sale in Cooksville
- homes for sale in Churchill Meadows
- homes for sale in Central Erin MIlls
- homes for sale in Erin Mills
- homes for sale in Clarkson
- homes for sale in Lakeview
- homes for sale in East Credit
- homes for sale in Meadowvale
- There are no active MLS listings right now. Please check back soon!