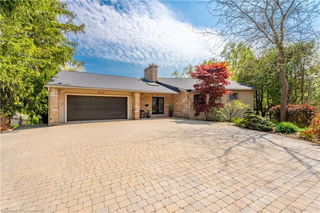Welcome to one of South Mississauga’s most exclusive enclaves—Lorne Park Estates—where timeless architecture, a strong sense of community, & unparalleled natural beauty meet. Designed by renowned architect Bill Hicks, this custom-built home offers refined living surrounded by mature trees, & exclusive amenities, including a private beach, tennis courts, & family playgrounds. Set on a pool-sized lot, this elegant home features 4+1bedrooms & 4 baths, thoughtfully laid out to accommodate both sophisticated entertaining& relaxed everyday living. From the moment you arrive, the home’s striking curb appeal &spacious front foyer invite you into a warm, sunlit interior. The main floor showcases 9'ceilings & a seamless flow through expansive principal rooms. An eat-in kitchen—ideally positioned to overlook the cozy family room—offers the perfect mix of openness & privacy. Step outside to multiple porches & decks, ideal for al fresco dining or quiet morning coffee. A formal dining room provides ample space for hosting, while the adjoining living room with two walkouts invites effortless indoor/outdoor entertaining. Upstairs, the
home offers four generous bedrooms. The tranquil primary retreat features elegant tray ceilings, a walk-in closet, & a spacious 3-pce ensuite bath. The three additional bedrooms share a large 5-pce bathroom, perfect for family living. The upper-level floor plan offers flexibility to add additional ensuite bathrooms, providing customization potential to suit your evolving needs. Additional highlights include abundant storage, a finished lower level with a fifth bedroom, & the rare tranquility of estate living within reach of top schools, shopping, & downtown Toronto. Whether you’re enjoying a sunset stroll to the beach at the end of your street, or hosting friends under the stars, this home offers a lifestyle of quiet sophistication, effortless charm, & natural beauty——a true gem in one of Mississauga’s most sought-after neighbourhoods.






