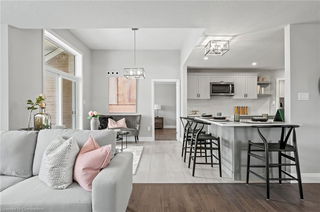Welcome to The Dirkshire a beautifully designed Energy Star® Certified bungalow W/legal 2-bdrm bsmt apt by WrightHaven Homes located in Palmerston’s sought-after Creek Bank Meadows community! With timeless curb appeal & layout that offers the ease of main-floor living, this executive home is ideal for empty nesters, move-down buyers or anyone looking for modern comfort W/added benefit of rental income or multigenerational flexibility. Open-concept design flows effortlessly from the welcoming foyer into spacious great room highlighted by cozy fireplace & oversized windows. Chef-inspired kitchen W/large island & breakfast bar, ideal for casual dining or gathering with loved ones. Adjacent dining area offers plenty of space for hosting holidays & intimate dinners while sightlines across the living space create a bright, airy feel throughout. 3 generously sized bdrms provide comfort & versatility including luxurious primary suite tucked privately at the rear of the home. It features W/I closet & ensuite W/dual sinks & tiled glass shower. 2 additional bdrms share a full bath making them perfect for guests, visiting family or grandkids. Well-placed mudroom off garage entry keeps daily routines easy with B/I storage & laundry. Downstairs the fully self-contained 2-bdrm, 1-bath bsmt apt offers incredible income potential. With a private entrance, full kitchen, in-suite laundry & modern open-concept layout, this space is ideal for tenants, extended family or guests providing flexibility without compromise. Situated in a quiet welcoming community known for its charm & strong sense of connection, The Dirkshire offers a balanced lifestyle in a serene small-town setting. Mins from parks, shops, trails & Palmerston Hospital, it’s a place where you can slow down without giving anything up. Experience refined bungalow living that grows with you. The Dirkshire blends smart design, energy efficiency & unmistakable quality of WrightHaven Homes with the bonus of a built-in rental suite




