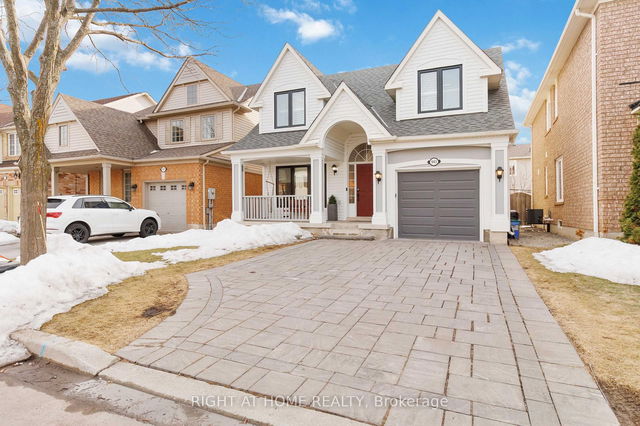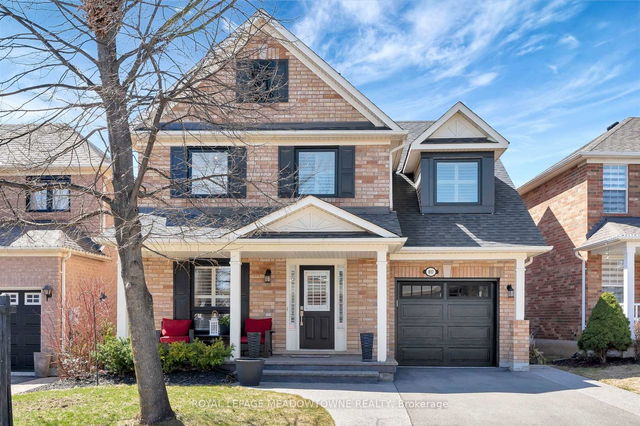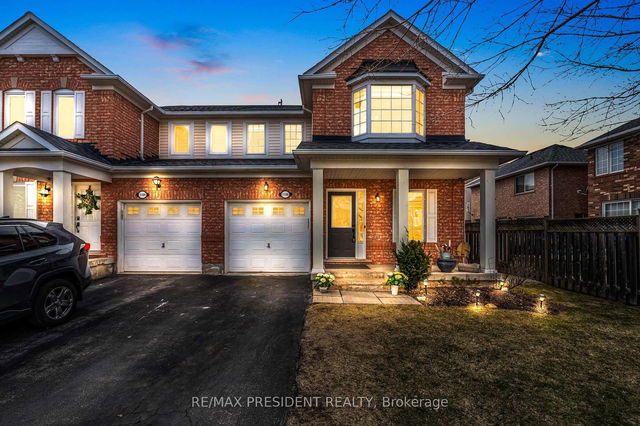Size
-
Lot size
2900 sqft
Street frontage
-
Possession
2025-05-30
Price per sqft
$535 - $713
Taxes
$4,312 (2025)
Parking Type
-
Style
2-Storey
See what's nearby
Description
Welcome to Your Perfect Family Home in Hawthorne Village! This 4-bedroom, 4-bathroom house has been freshly painted and well cared for, so you can move right in and start making memories! With new windows, hardwood floors, and a bright, open layout, its got everything you need.On the main floor, youll find a spacious living and dining area, perfect for family meals. The cozy family room is the ideal spot to relax, and sliding doors lead to a full-size patio great for BBQs, get-togethers, or just enjoying the outdoors. Generous sized kitchen with sleek black countertops and lots of storage. Upstairs, the bedrooms are roomy and comfortable, including a primary suite with a 2 his/her walk-in closets and a private 4-piece ensuite with a soaker tub perfect for unwinding after a long day.Need extra space? The fully finished basement has you covered! With a second kitchen, a big rec room, a 5th bedroom, and a 3-piece bath, its perfect for guests, in-laws, or even a hangout space for teens. Outside, this home has great curb appeal with a covered porch and a newly interlocked double driveway that fits two cars side by side, no more shuffling cars in the morning! Plus, the location is amazing, walking distance to McDuffe Park and Beaty Library and just minutes from top-rated schools, parks, shopping, transit, and highways.This isn't just a house, its a place where your family can grow, laugh, and make lifelong memories.Come take a look and see if it feels like home!
Broker: RIGHT AT HOME REALTY
MLS®#: W12061956
Open House Times
Sunday, Apr 13th
2:00pm - 4:00pm
Property details
Parking:
4
Parking type:
-
Property type:
Detached
Heating type:
Forced Air
Style:
2-Storey
MLS Size:
1500-2000 sqft
Lot front:
36 Ft
Lot depth:
80 Ft
Listed on:
Apr 4, 2025
Show all details
Rooms
| Level | Name | Size | Features |
|---|---|---|---|
Lower | Bedroom 5 | 13.3 x 9.6 ft | |
Lower | Other | 5.8 x 9.6 ft | |
Main | Bedroom 4 | 11.7 x 10.0 ft |
Show all
Instant estimate:
orto view instant estimate
$21,793
higher than listed pricei
High
$1,132,850
Mid
$1,091,792
Low
$1,041,983







