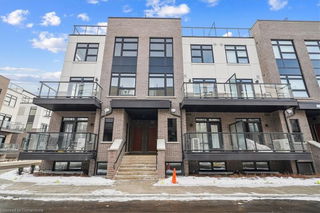Discover this captivating end-unit townhouse in Milton's highly sought-after Cobban community. Bathed
in natural light, this beautifully upgraded home offers a bright, spacious layout ideal for families seeking
comfort, style, and convenience.
The ground floor welcomes you with porcelain tile flooring, interior garage access, and a versatile
enclosed den with elegant French doors—perfect for a home office or guest room.
Upstairs, the open-concept second level shines with a chef-inspired kitchen featuring white Arabesque
quartz countertops, stainless steel appliances, a stylish backsplash, and under-cabinet valence lighting. An
upgraded island with deep pots-and-pan drawers adds both function and flair. The living and dining areas
are perfect for entertaining, enhanced by upgraded lighting, reinforced TV framing, and a walkout to a
private balcony with a natural gas line. A two-piece powder room with upgraded vanity, mirror, and
porcelain tile, plus a conveniently located laundry area, complete this floor.
The third level features an oak staircase with upgraded pickets and leads to three generously sized
bedrooms. The primary suite offers a large walk-in closet and a modern three-piece ensuite with frameless
glass shower, potlight, floating vanity, and porcelain tile. All bedrooms include upgraded vinyl flooring,
mirror closet doors, and flat ceilings—no popcorn here. The main bathroom also boasts a floating vanity
with edgeline integrated sink and sleek porcelain tile.
Freshly painted and impeccably maintained, this move-in-ready home offers proximity to top-rated
schools, parks, shopping, dining, and transit—everything your family needs for vibrant, connected living.







