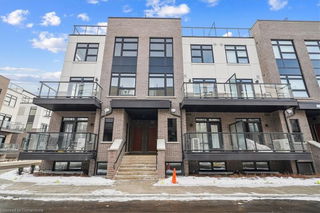
About 894 Cactus Point
894 Cactus Point is a Milton att/row/twnhouse which was for sale. It was listed at $799900 in June 2025 but is no longer available and has been taken off the market (Sold Conditional) on 18th of July 2025.. This 1310 sqft att/row/twnhouse has 3 beds and 3 bathrooms. 894 Cactus Point, Milton is situated in Cobban, with nearby neighbourhoods in Coates, Bowes, Beaty and Ford.
Some good places to grab a bite are Edo Japan, Empire Wok or Pita Pit. Venture a little further for a meal at one of Cobban neighbourhood's restaurants. If you love coffee, you're not too far from Tim Hortons located at 1098 Thompson Rd S. For groceries there is FreshCo which is only a 5 minute walk.
For those residents of 894 Cactus Point, Milton without a car, you can get around quite easily. The closest transit stop is a Bus Stop (Whitlock Avenue at Kennedy Circle W (St. Kateri)) and is a short distance away connecting you to Milton's public transit service. It also has route School Special nearby.
© 2025 Information Technology Systems Ontario, Inc.
The information provided herein must only be used by consumers that have a bona fide interest in the purchase, sale, or lease of real estate and may not be used for any commercial purpose or any other purpose. Information deemed reliable but not guaranteed.
- 4 bedroom houses for sale in Cobban
- 2 bedroom houses for sale in Cobban
- 3 bed houses for sale in Cobban
- Townhouses for sale in Cobban
- Semi detached houses for sale in Cobban
- Detached houses for sale in Cobban
- Houses for sale in Cobban
- Cheap houses for sale in Cobban
- 3 bedroom semi detached houses in Cobban
- 4 bedroom semi detached houses in Cobban
- There are no active MLS listings right now. Please check back soon!






