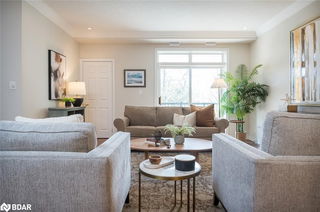
About 520 - 830 Megson Terrace
520 - 830 Megson Terr is a Milton condo which was for sale right off Bronte St South and Derry Rd. It was listed at $910000 in January 2025 but is no longer available and has been taken off the market (Sold Conditional). This condo unit has 2+1 beds, 2 bathrooms and is 1382 sqft. 520 - 830 Megson Terr resides in the Milton Willmont neighbourhood, and nearby areas include Harrison, Bronte Meadows, Scott and Coates.
830 Megson Terr, Milton is nearby from Booster Juice for that morning caffeine fix and if you're not in the mood to cook, China Star, Sunset Grill and Pho Mi 89 are near this condo. Nearby grocery options: Vitamin Store is a 6-minute walk.
Living in this Willmont condo is easy. There is also Derry Bus Stop, nearby, with route Willmott, route School Special, and more nearby.
- 4 bedroom houses for sale in Willmont
- 2 bedroom houses for sale in Willmont
- 3 bed houses for sale in Willmont
- Townhouses for sale in Willmont
- Semi detached houses for sale in Willmont
- Detached houses for sale in Willmont
- Houses for sale in Willmont
- Cheap houses for sale in Willmont
- 3 bedroom semi detached houses in Willmont
- 4 bedroom semi detached houses in Willmont





