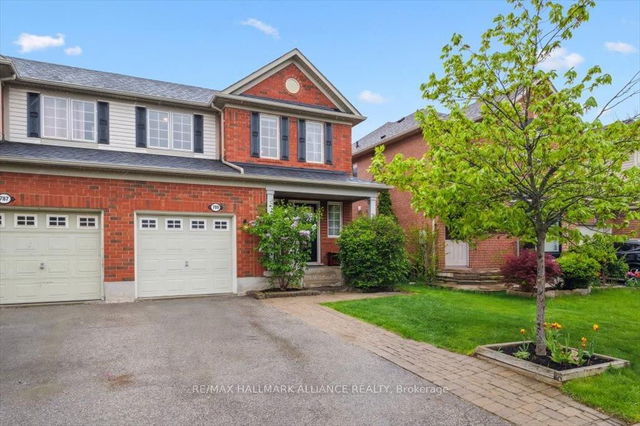Size
-
Lot size
4106 sqft
Street frontage
-
Possession
Flexible
Price per sqft
$553 - $754
Taxes
$3,419.87 (2024)
Parking Type
-
Style
2-Storey
See what's nearby
Description
Perfectly located in one of Miltons most desirable neighbourhoods, this spacious semi-detached home offers a functional layout with room for the whole family. The main floor features an eat-in kitchen with a walk-out to the private back yard, 2 pc bath, Main floor laundry, dining room, and a cozy living room ideal for entertaining. Upstairs you'll find three generously sized bedrooms, and a full bath. The basement adds great additional living space with a rec room, and cold cellar. Sitting on a 35' x 120' lot, the home includes a single-car garage and parking for two in the driveway. Additional updates include a furnace, A/C, Roof. This home is Steps to parks, trails, and walking distance to nearby schools. A solid home with great bones ready for you to turn this gem into your dream home!
Broker: SOTHEBY'S INTERNATIONAL REALTY CANADA
MLS®#: W12161679
Property details
Parking:
2
Parking type:
-
Property type:
Semi-Detached
Heating type:
Forced Air
Style:
2-Storey
MLS Size:
1100-1500 sqft
Lot front:
34 Ft
Lot depth:
119 Ft
Listed on:
May 21, 2025
Show all details
Rooms
| Level | Name | Size | Features |
|---|---|---|---|
Basement | Recreation | 10.5 x 24.8 ft | |
Main | Bathroom | 4.1 x 4.0 ft | |
Main | Living Room | 10.8 x 27.5 ft |
Show all
Instant estimate:
orto view instant estimate
$17,252
lower than listed pricei
High
$828,901
Mid
$812,648
Low
$777,116
Have a home? See what it's worth with an instant estimate
Use our AI-assisted tool to get an instant estimate of your home's value, up-to-date neighbourhood sales data, and tips on how to sell for more.







