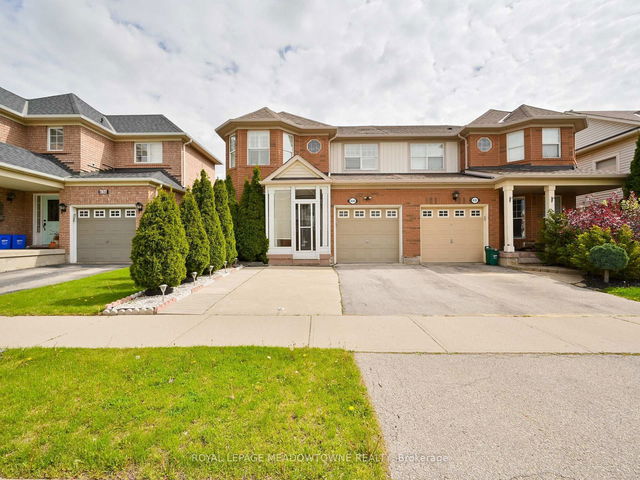Best price in Town! This Semi Detached home is tastefully upgraded - Best Buy For First Time Home Buyers, People Who Wants To Downsize, Or Young Families! A spacious & well lit Living room, Large Eat-in Kitchen-Features Quartz Countertops, Under-Mount Double Sink , back splash SS appliances. No carpet on main floor and 2nd floor. Brand new laminate floor in 2 bedrooms, hallway and brand new oak stairs. Newly painted, Pot lights in living room and basement. A cozy family /rec room and an extra bedroom in the basement. Primary Bedroom has a 3 pc Ensuite & a big Closet. Close To Schools, Parks, transit & Many Everyday Amenities.







