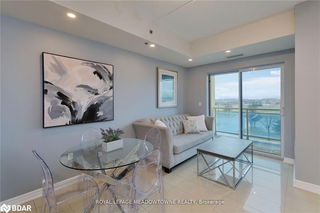Welcome to the Origin, One Of Milton's Finest Midrise Condominiums. Located In Close Proximity To Top Rated Schools, Parks, Shopping, Transit & Other Essential Amenities, This Absolutely Stunning Unit Is Freshly Painted And Has 9 ft Ceilings & Laminate Floors Throughout. The Open-Concept Floor Plan Is Perfect For Modern Living, With Seamless Flow Between Living, Dining And Kitchen Areas. The Sun-filled Living Room Features Walk-out To Private Open Balcony Overlooking Serene Pond And Green Space. The Modern Kitchen Boasts Breakfast Bar, Quartz Countertop & S/S Appliances. Bedrooms Are Located On Opposite Ends Of The Unit & The Primary Bedroom Features Double Closet & Ensuite Bath. Other Bedroom Is Generously Sized. Additional Features Include One Above-Ground Parking Spot And Convenient Storage Locker. Enjoy Fantastic Building Amenities Such As Shared Gym, Party Room And Rooftop Terrace, Ideal For Relaxing Or Entertaining Guests. This Condo Offers Both Comfort And Convenience.







