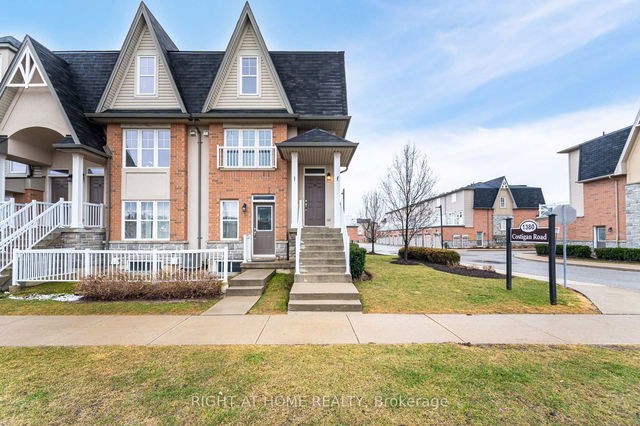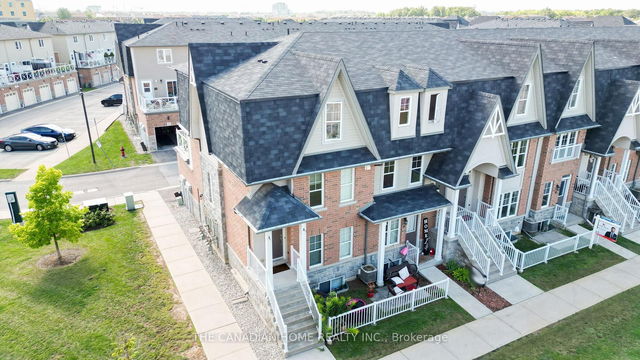Size
-
Lot size
1250 sqft
Street frontage
-
Possession
TBA
Price per sqft
$512 - $698
Taxes
$3,086.42 (2024)
Parking Type
-
Style
3-Storey
See what's nearby
Description
Stunning Coscorp Built 'Sunflower III' Model 3-Storey Corner End Unit Townhome Situated In The Much Sought After Ridgeview Wood Community of Beaty Neighborhood Of Milton, Gorgeous Layout With Huge Bright Foyer/Office W/Ceramic Floors , Mirrored Closet & Large Laundry Rm W/Cabinets on Ground Floor. Second Level Open Concept Floor Plan W/Gorgeous Eat-In Kitchen/Dining W/Ceramics & Upgraded S/S Appliances, Powder Room Plus Great Room With Walk Out To Balcony. Third Level with 3 Good Sized Bedrooms including Huge Master Bedroom and Main 4-PC Bathroom, Neutral Tones & Stunning Decor T/O. Great Starter Home For Young Families Or For Those Downsizing! Close to Schools, Parks, Shopping, Restaurants, Public/GO Transit, Arts Centre, Leisure/Sports Centre, HWYs 401/407/Future 413, Toronto Premium Outlets, Future Wilfred Laurier University & Conestoga College Joint Campus and All Area Amenities. **EXTRAS** Upgraded Light Fixtures, Upgraded S/S Appliances, Walking Distance To Award Winning Schools, Library, Parks, Shopping & Public/GO Transit & Hwys.
Broker: MINMAXX REALTY INC.
MLS®#: W11918504
Property details
Parking:
2
Parking type:
-
Property type:
Att/Row/Twnhouse
Heating type:
Forced Air
Style:
3-Storey
MLS Size:
1100-1500 sqft
Lot front:
29 Ft
Lot depth:
43 Ft
Listed on:
Jan 10, 2025
Show all details







