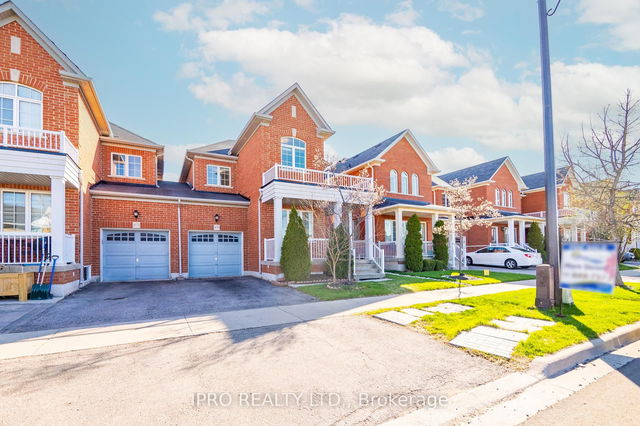| Level | Name | Size | Features |
|---|---|---|---|
Second | Bedroom 2 | 11.9 x 9.6 ft | |
Ground | Living Room | 20.0 x 13.8 ft | |
Second | Bedroom 3 | 10.0 x 9.6 ft |

About 346 Landsborough Avenue
346 Landsborough Avenue is a Milton semi detached house for sale. 346 Landsborough Avenue has an asking price of $1025000, and has been on the market since April 2025. This semi detached house has 3 beds, 3 bathrooms and is 2000-2500 sqft. 346 Landsborough Avenue, Milton is situated in Scott, with nearby neighbourhoods in Harrison, Bronte Meadows, Willmont and Walker.
Want to dine out? There are plenty of good restaurant choices not too far from 346 Landsborough Ave, Milton.Grab your morning coffee at Tim Hortons located at 6005 Derry Rd W. Nearby grocery options: John's No Frills is a 5-minute walk.
For those residents of 346 Landsborough Ave, Milton without a car, you can get around rather easily. The closest transit stop is a Bus Stop (Landsborough) and is not far connecting you to Milton's public transit service. It also has route Scott, and route School Special nearby.
- 4 bedroom houses for sale in Scott
- 2 bedroom houses for sale in Scott
- 3 bed houses for sale in Scott
- Townhouses for sale in Scott
- Semi detached houses for sale in Scott
- Detached houses for sale in Scott
- Houses for sale in Scott
- Cheap houses for sale in Scott
- 3 bedroom semi detached houses in Scott
- 4 bedroom semi detached houses in Scott






