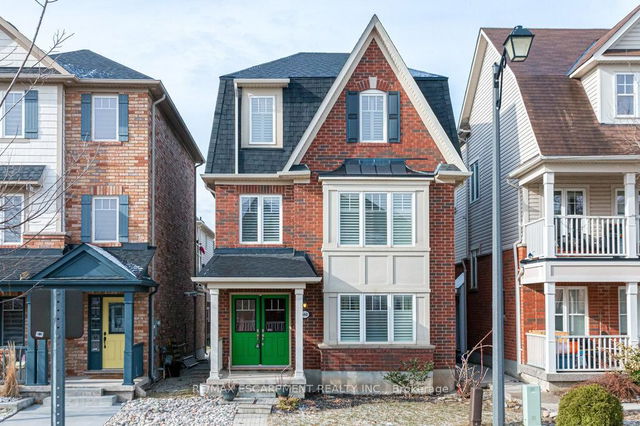Size
-
Lot size
2954 sqft
Street frontage
-
Possession
60/90 Days
Price per sqft
$400 - $500
Taxes
$3,784.57 (2023)
Parking Type
-
Style
2-Storey
See what's nearby
Description
Avoid rising Tarrifs and Labour Costs and check out This executive 30ft wide semi-detached home built by Arista is 2155 square feet the largest semi in the family-friendly Scott Community.The open-concept living & dining area features a 3-way gas fireplace, creating a cozy ambiance for gatherings & relaxation. A separate family room offers additional space for entertainment &relaxation, making it a perfect spot for family movie nights. The huge kitchen comes with upgraded cabinets- a center island,& S/S appliances. The MBR includes a luxurious ensuite bathroom with a soaker tub, separate shower, dual vanities as well as a spacious W/I closet & sitting area. The second & third bedrooms decent-sized rooms -Garage access to the home adds convenience. Unspoiled basement w/ R/I washroom & cold cellar offers endless possibilities for customization Enjoy the landscaped yard. The community is known for its schools with good ratings, Escarpment views, trails, parks, sports fields, and Milton Hospital & Library. Don't miss out on the largest semi of 2155 sqft.
Broker: ROYAL LEPAGE SIGNATURE REALTY
MLS®#: W11882183
Property details
Parking:
2
Parking type:
-
Property type:
Semi-Detached
Heating type:
Forced Air
Style:
2-Storey
MLS Size:
2000-2500 sqft
Lot front:
30 Ft
Lot depth:
98 Ft
Listed on:
Dec 5, 2024
Show all details
Rooms
| Level | Name | Size | Features |
|---|---|---|---|
Main | Kitchen | 15.8 x 8.7 ft | Ceramic Floor |
Second | Bedroom 2 | 12.8 x 10.9 ft | Open Concept, Window, Combined W/Dining |
Main | Living Room | 22.6 x 14.9 ft | Gas Fireplace, O/Looks Living, Open Concept |
Show all
Instant estimate:
orto view instant estimate
$9,721
higher than listed pricei
High
$1,029,865
Mid
$1,009,671
Low
$965,525







