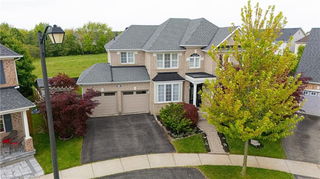Size
-
Lot size
4453 sqft
Street frontage
-
Possession
Flexible
Price per sqft
$531 - $620
Taxes
$7,677 (2024)
Parking Type
-
Style
2-Storey
See what's nearby
Description
Set on a quiet, tree-lined street and BACKING ONTO FOREST, 300 McGibbon Drive blends timeless design with modern versatility and multi-generational comfort.A classic layout begins with a private home office at the front of the house. From there, the formal dining room and adjoining living room create an ideal space for entertaining. The spacious family room features coffered ceilings, a gas fireplace, and large windows overlooking the serene backyard and forest.The white kitchen offers clean, timeless style with an adjoining servery, walk-in pantry, and discreet ELEVATOR access. Bright and functional, its designed for everyday ease as well as curbless shower in the main floor 3pc bath & inside access from the garage with a small step up ( could easily put a ramp for accessibility) .Upstairs, all four bedrooms have direct access to a bathroom. The expansive primary suite includes two walk-in closets, a spacious ensuite with soaker tub and glass shower, and private ELEVATOR access. A junior primary at the front of the home features its own ensuite, while the remaining two bedrooms share a connected Jack-and-Jill bath.The finished basement offers a large rec room ideal for movie nights or a home gym for the main home that also has ELEVATOR Access. There is also a completely separate, legal, self-contained one-bedroom plus den apartment with its own laundry, kitchen, and walk-up yard access. Perfect for in-laws, adult children, or rental income.Outdoors, the low-maintenance yard is bordered by mature trees and thoughtfully landscaped for year-round ease.With an elevator connecting all levels, this home offers long-term comfort in one of Miltons most accessible neighbourhoods.
Broker: REAL BROKER ONTARIO LTD.
MLS®#: W12065429
Property details
Parking:
4
Parking type:
-
Property type:
Detached
Heating type:
Forced Air
Style:
2-Storey
MLS Size:
3000-3500 sqft
Lot front:
49 Ft
Lot depth:
85 Ft
Listed on:
Apr 7, 2025
Show all details
Rooms
| Level | Name | Size | Features |
|---|---|---|---|
Second | Bedroom 3 | 18.3 x 11.8 ft | |
Ground | Dining Room | 12.9 x 11.4 ft | |
Basement | Bedroom | 9.9 x 11.4 ft |
Show all
Instant estimate:
orto view instant estimate
$40,412
lower than listed pricei
High
$1,887,911
Mid
$1,819,488
Low
$1,736,480
Have a home? See what it's worth with an instant estimate
Use our AI-assisted tool to get an instant estimate of your home's value, up-to-date neighbourhood sales data, and tips on how to sell for more.







