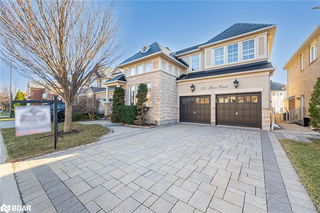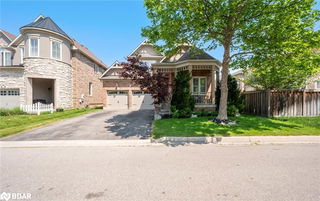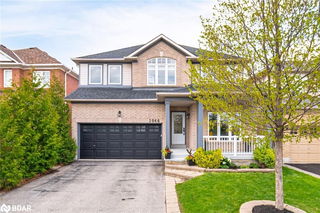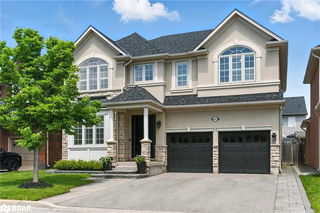Over 3,800 sq. ft. of luxurious living in this stunning 4+1 bed, 4 bath executive home on a premium pie-shaped lot with a heated saltwater pool. Thoughtfully upgraded with hand-scraped hardwood, pot lights, 9-ft ceilings, and built-in speakers. The bright main floor features a private office, formal dining, and a spacious family room with stone accent fireplace and barn beam mantel. The open-concept kitchen boasts granite counters, stainless steel appliances, upgraded cabinetry, and an eat-in area with walkout to a resort-style backyard. Enjoy the inground pool, stone patio, gazebo, bar area, privacy fencing, and two shedsplus a lawn space perfect for kids. Upstairs offers 4 generous bedrooms, a convenient laundry room, and a primary suite with spa-like ensuite including a soaker tub and glass shower. The finished basement with separate side entrance includes a bedroom, full bath with walk-in shower, large rec room with feature wall, and bar. Heated double garage with epoxy floors and inside access. Upgrades include irrigation system, shutters, front and kitchen window updates, and more. Close to schools, hospital, transit, and shopping. A true family-friendly oasis in the heart of Milton!







