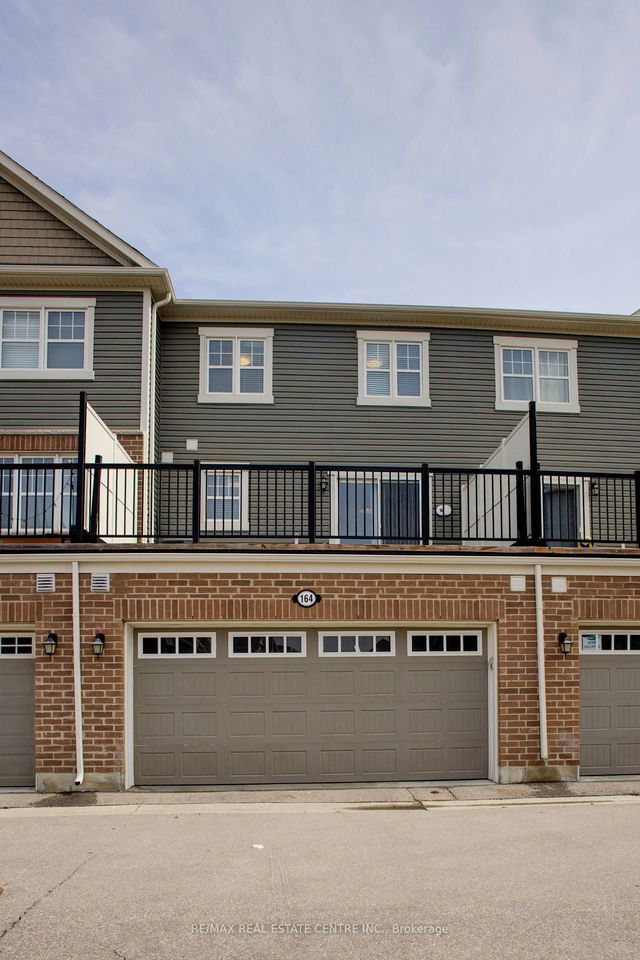Size
-
Lot size
1848 sqft
Street frontage
-
Possession
Flexible
Price per sqft
-
Taxes
$3,528 (2024)
Parking Type
-
Style
2-Storey
See what's nearby
Description
Discover modern living in this beautifully maintained 3-bedroom, 2.5-bathroom townhouse, offering 1,510 sq. ft. of bright and functional above-ground space with an additional 610 sq. ft. in the finished basement. Nestled in a prime Milton location near Bronte & Derry, this home provides easy access to parks, schools, hospitals, and public transit, perfect for families and commuters alike. Step inside to an inviting main floor, where a warm and welcoming family room flows seamlessly into a separate dining area. The stunning eat-in kitchen is a chef's dream, featuring rich dark maple cabinetry and a spacious island with a raised breakfast bar for hosting gatherings or easily preparing meals. The professionally finished basement expands your living space, offering a fantastic recreation room perfect for family movie nights, a home gym, or entertaining guests. Upstairs, the primary suite is a true retreat, complete with a walk-in closet and a spa-like 4-piece ensuite featuring a frameless glass shower. Additionally, the convenience of an ensuite laundry room provides ease and efficiency, making laundry days a breeze. Two other generously sized bedrooms and a beautifully upgraded main bathroom with a jacuzzi tub ensure comfort for the entire family. With modern upgrades, thoughtful design, and an unbeatable location, this home is the perfect place to make lasting memories.
Broker: KELLER WILLIAMS REAL ESTATE ASSOCIATES-BRADICA GROUP
MLS®#: W11969894
Property details
Parking:
Yes
Parking type:
-
Property type:
Att/Row/Twnhouse
Heating type:
Forced Air
Style:
2-Storey
MLS Size:
-
Lot front:
23 Ft
Lot depth:
80 Ft
Listed on:
Feb 12, 2025
Show all details







